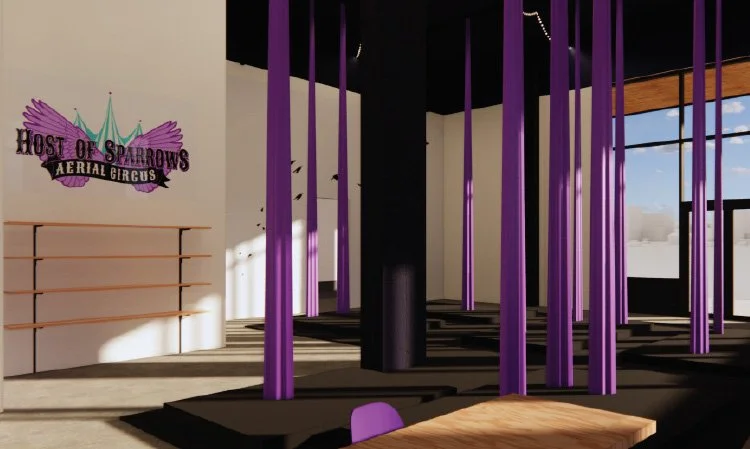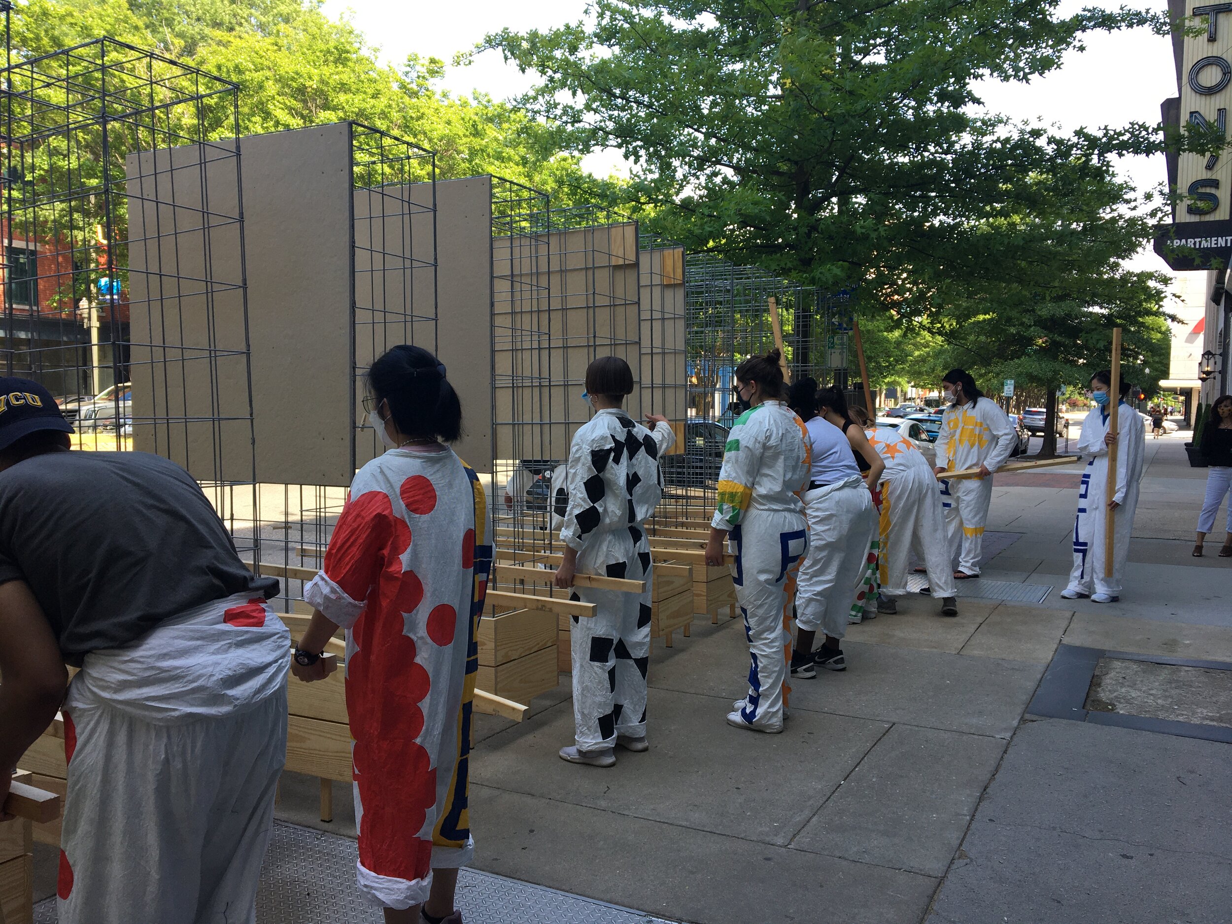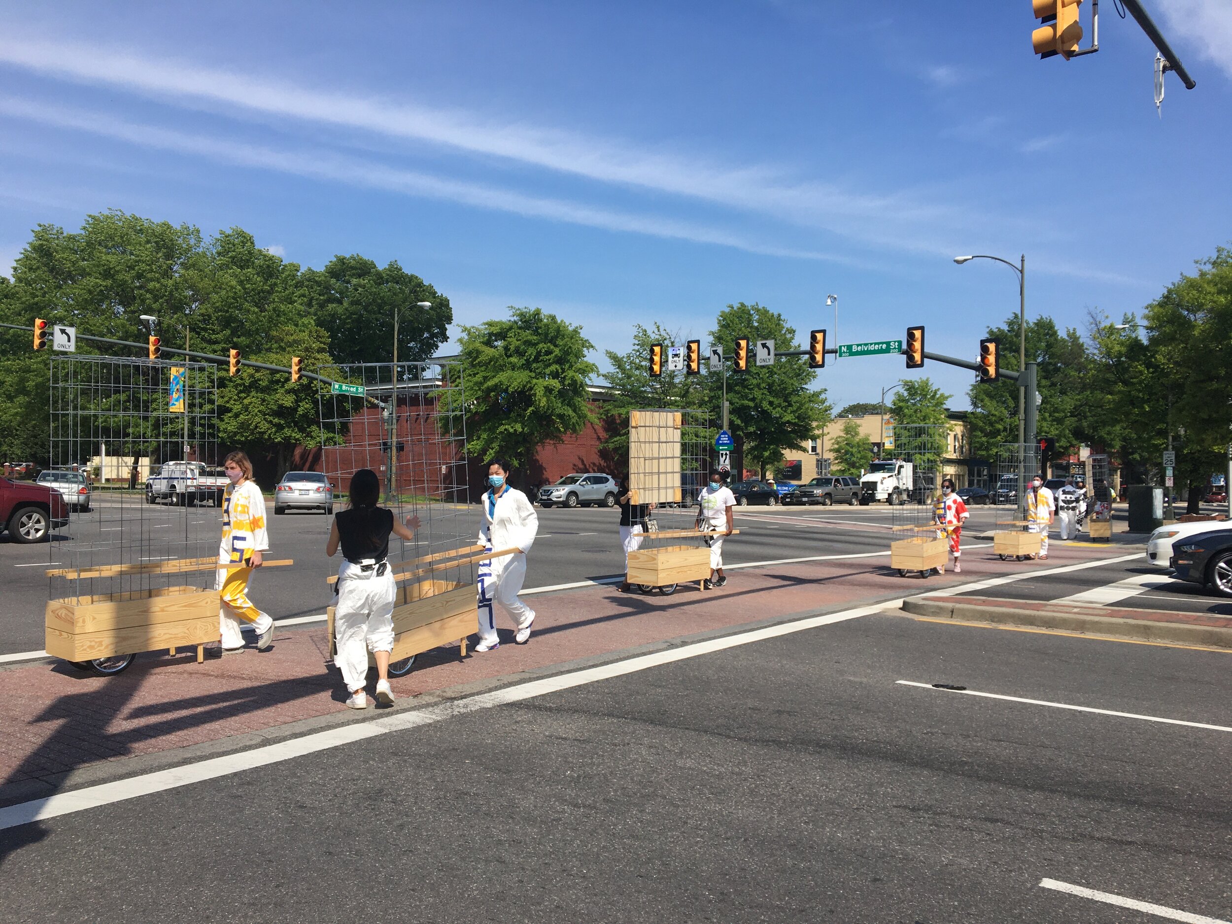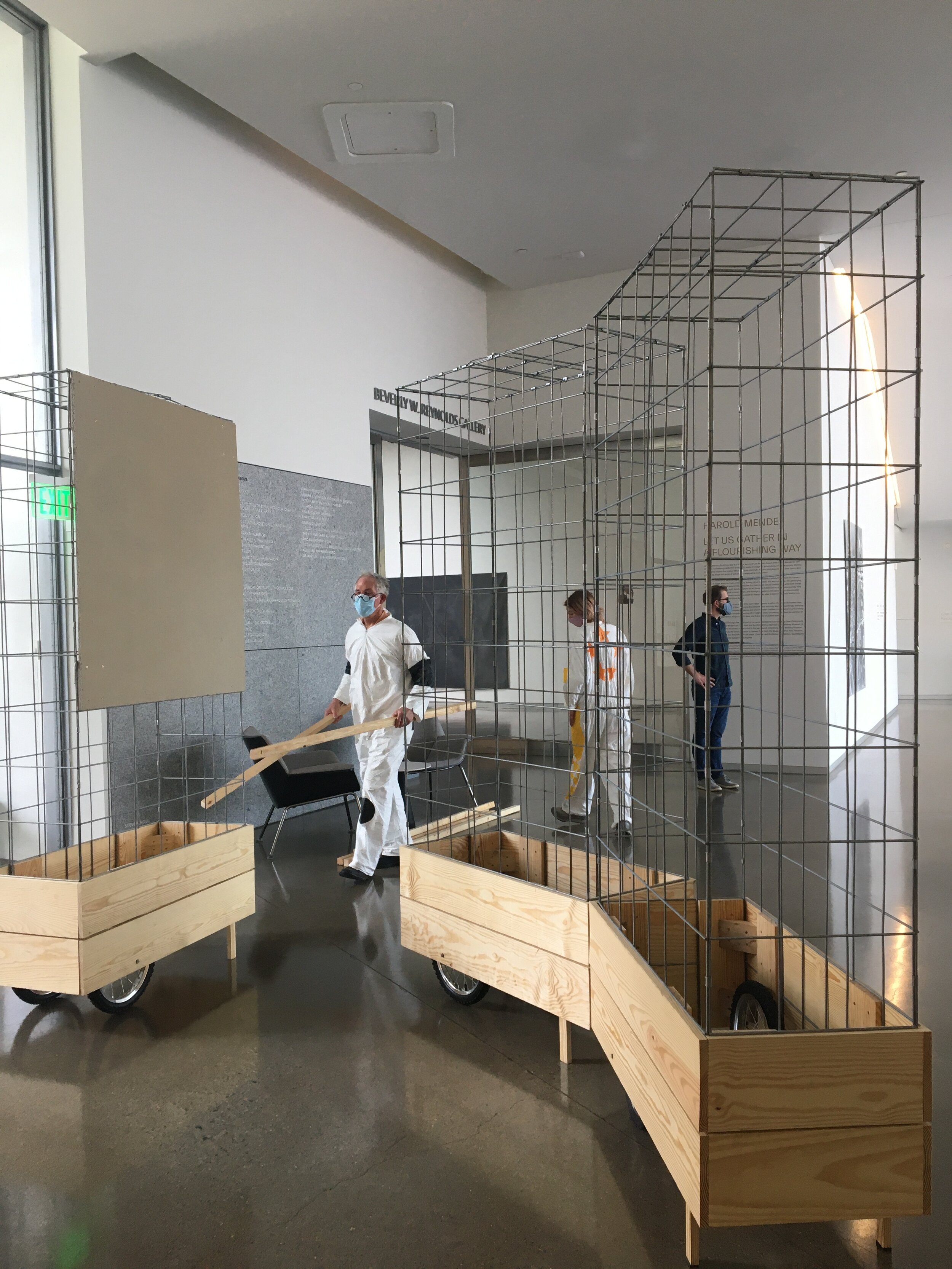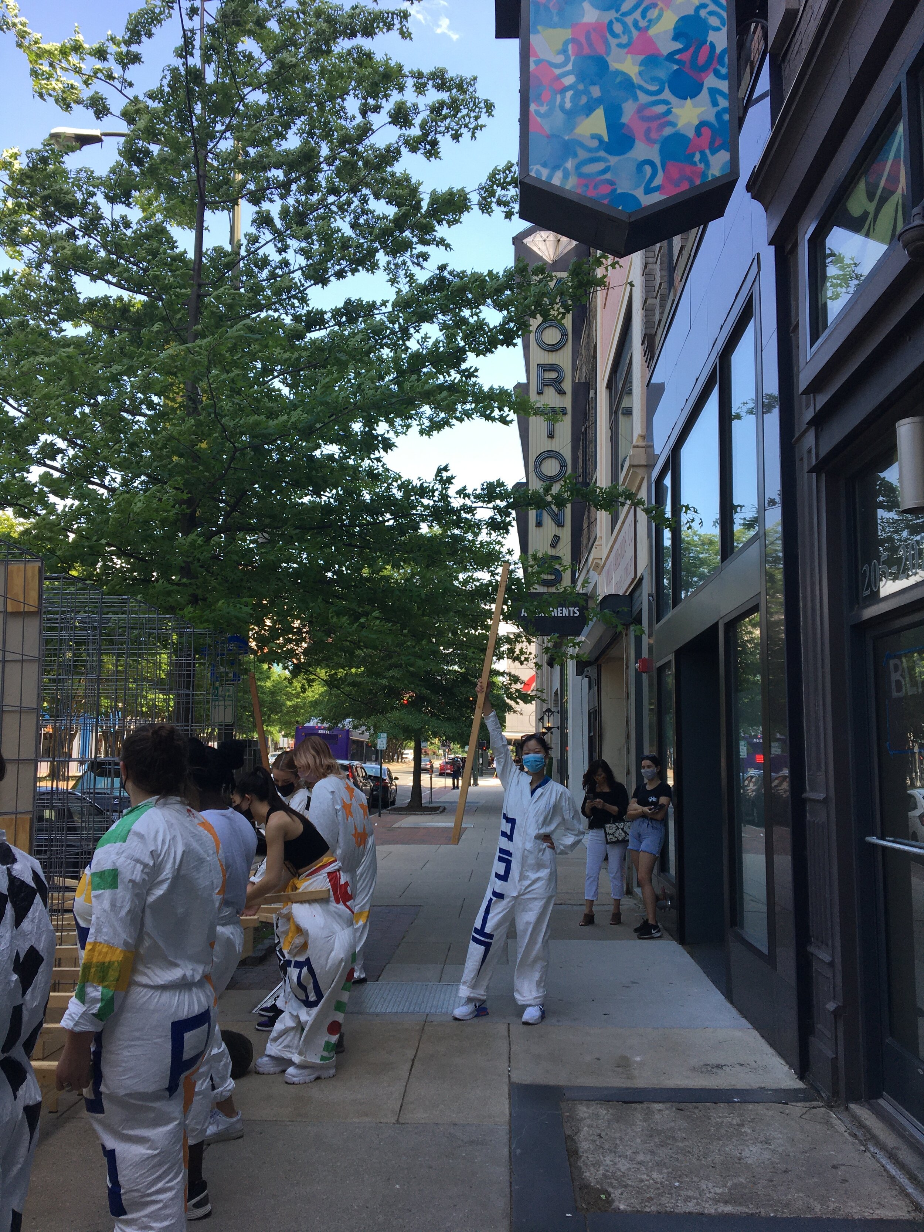
Notes from the Field: June Program Highlights
Storefront for Community Design inspires equitable community-driven design through our low-cost design and planning assistance programs and design education programs. Check out our June Notes from the Field to learn about recent updates from our programs.
Design Education: City Builders Design Workshop
We convene project-based learning opportunities that focus on real world issues in the built environment and encourage youth and young adults to discover and design solutions that create effective change in their lives and communities. Learn more about City Builders Design Workshop.
Spring Session: A Health Messaging Campaign
This spring, the City Builders Design Workshop focused on how the built environment affects the health of a community. Students living in the City of Richmond ages 13-18 explored the foundation of a healthy city and discovered how social determinants of health play an important role. According to the World Health Organization, social determinants of health include factors like socioeconomic status, education, neighborhood and physical environment, employment, and social support networks, as well as access to health care.
COVID-19 has impacted our built environment and forced us to rethink how we use spaces. City Builders Design students, in partnership with the Richmond Henrico Health District, a graphic design mentor, VCU design students, and professional designers, created unique posters to communicate health messaging in their own neighborhood. A city is only as healthy as the people that live, learn, work and play in it!
Storefront for Community Design inspires equitable community-driven design through our low-cost design and planning assistance programs and design education programs. Check out our June Notes from the Field to learn about recent updates from our programs.
Design Education: City Builders Design Workshop
We convene project-based learning opportunities that focus on real world issues in the built environment and encourage youth and young adults to discover and design solutions that create effective change in their lives and communities. Learn more about City Builders Design Workshop.
Spring Session: A Health Messaging Campaign
This spring, the City Builders Design Workshop focused on how the built environment affects the health of a community. Students living in the City of Richmond ages 13-18 explored the foundation of a healthy city and discovered how social determinants of health play an important role. According to the World Health Organization, social determinants of health include factors like socioeconomic status, education, neighborhood and physical environment, employment, and social support networks, as well as access to health care.
COVID-19 has impacted our built environment and forced us to rethink how we use spaces. City Builders Design students, in partnership with the Richmond and Henrico Health Districts, a graphic design mentor, VCU design students, and professional designers, created unique posters to communicate health messaging in their own neighborhood. A city is only as healthy as the people that live, learn, work and play in it!
The students unveiled their work in a community poster show in mid-May. The posters are on display at Six Points Innovation Center (6PIC) until the end of June, so stop by and check them out!
image: City Builders designing their posters
Registration is open for our City Builders Summer Workshop!
This summer, Storefront is hosting a weeklong City Builders Design Workshop to explore a graphic novel that follows the neighborhood adventures of teens in a city. Participants will take what they learn and collaborate with design professionals to brainstorm and design solutions in Richmond’s Jackson Ward neighborhood.
We are seeking youth and young adults ages 13 -18 in and around the Jackson Ward neighborhood who are inspired by real world projects that make positive change in their neighborhoods. The workshop will take place on Monday, August 1 to Friday, August 5. Lunch will be served and each participant will receive a stipend for participating in the program. Learn more and register by July 18.
Low-cost Design and Planning Assistance:
Design Session
We provide community members design and planning assistance at an intimate, approachable level including one-on-one advice, conceptual sketches, and plans of action from volunteer design and planning professionals. Learn more about Design Session.
Health Messaging Posters
In partnership with the Richmond and Henrico Health Districts, Storefront for Community Design collaborated with VCUarts’ mOb studio to develop a COVID-19 and public health outreach campaign. Through the format of large scale hand-made posters, the student team focused on impactful visual communication that captures attention and connects audiences to up-to-date resources via QR codes. The posters are currently up at 6PIC with the City Builders’ posters. In addition, they are up at Boaz and Ruth (on the blue wall adjacent to 3044 Meadowbridge Rd). Stop by and check them out! Both sites are outdoor and accessible to the public.
image: mOb team wheatpasting posters at Boaz and Ruth
Community Design Space
As part of a Design Session request, Storefront collaborated with mOb studio to reconsider the needs of both groups in the existing space and create a conceptual spatial design with a larger area for staff, intentional community design workshops, shared gallery and pin-up spaces and upgrades to kitchen and technology. The team engaged past and current users through a public focus group and tackled the many facets of this unique space!
image: mOb studio + Storefront staff reviewing a proposed interior design concept
Resources:
Connecting Ukraine-US Design Professionals: A team of volunteer architects has created a pathway for US-based firms to offer remote, freelance work to Ukrainian designers (from Arch League of NY)
Extreme Heat, Climate Change, and Racial Equity: Watch the latest Racial Equity Essays event with members of Richmond’s environmental community discussing the urgency of local climate action and equitable approaches to realizing a sustainable Richmond!
Low-cost Design and Planning Assistance: Community Visioning
We provide community-based design and planning assistance that inspires community members to take action, leverage their creativity, and realize a shared vision that strengthens our neighborhoods. Learn about Community Visioning.
Highland Grove Guide Launches
In fall 2021, Storefront kicked off a collaboration with Better Housing Coalition (BHC) to lead a community visioning and engagement process to receive feedback and ideas from residents, business owners, and potential homebuyers regarding specific outdoor elements and architectural elements for the Highland Grove Community Unit Plan.
This spring, Storefront completed the community engagement and recommendations guide for BHC. The guide includes plans, actions, and recommendations resulting from the six-month long process of the project team working with the community to evaluate existing conditions, review the proposed community plan, and provide recommendations for the neighborhood.
The guide provides a strong foundation for next steps and decision-making, but this document is only the starting point for BHC and community partners’ work moving forward. As neighborhood improvements are phased in and residents begin to move into Highland Grove, new circumstances may reshape the plan and outdoor elements. Additional community engagement is critical throughout the lifespan of the construction project to ensure future Highland Grove residents and adjacent neighbors’ voices are heard prior to final selection of outdoor elements
Jackson Ward Community Plan Kicks Off
In November, the U.S. Department of Housing and Urban Development (HUD) announced a $450,000 planning grand award to the Richmond Redevelopment and Housing Authority (RRHA). This community award is designed to stimulate affordable housing and economic development in the neighborhoods of Gilpin Court and the entire Jackson Ward community. Since November the planning team, including RRHA, the City of Richmond, Richmond City Health District, Looney Ricks Kiss (LRK), and Storefront for Community Design, have been busy strategizing a robust action plan for community engagement and plan development.
This May, the Jackson Ward Community Plan planning team held two community meetings for the Jackson Ward Community Plan to bring Gilpin Court and Jackson Ward residents, planning experts, elected officials, and community members together to reach an informed, shared vision for the future of the neighborhood. The Community Plan provides an exciting opportunity to ensure that the many projects currently being implemented or planned in the Jackson Ward neighborhood (i.e. Reconnect Jackson Ward, 1st Street Bridge renovation, Belvedere Exchange improvement, etc.) are considered and included in the neighborhood plan.
image: Community Engagement/Visioning schedule for Jackson Ward Community Plan: May 2022 to November 2023
Storefront has been contracted to assist the planning team with community visioning and engagement throughout the project lifecycle. Upon submission to HUD at the end of 2023, the Community Plan will be a living document that will be organized and designed to act as a guide for community empowerment and a road map for continued planning and action. We are excited to be part of the planning team and look forward to collaborating with Richmond residents over the next 18 months.
Check out the Jackson Ward Community Plan webpage to learn more about upcoming meetings and to review past meeting materials.
Notes from the Field: February Program Highlights
Storefront for Community Design operates three main community-based studio programs: Youth Innovation, Design Session, and Community Engagement. Check out our latest highlights for each studio below. If you’re interested in getting involved, check out our summer volunteer opportunities.
Youth Innovation Studio
The Youth Innovation Studio provides project-based learning opportunities that engage youth and young adults in real-world problem solving while providing a safe space to build the capacity to create effective change in their lives and communities.
Fall Session
Tis the season to be thankful. Thank you to all of our generous donors for assisting us in reaching our September fundraising goal for our Youth Innovation Studio! Thanks to you, we were able to kickstart our programming this fall.
The City Builders design program launched in October with a focus on creating solutions for healthy food access in the city. We have begun our education and discovery phase to learn more about the challenges of the community.
In October, we welcomed Ebony Walden, Urban Planner, Consultant, and Creator of the Racial Equity Essay project. During her visit, the youth participants had the opportunity to learn about the history of urban planning in Richmond and completed a community planning analysis to identify the needs of the Highland Park community. Later this semester, they will be digging deeper into the challenges of food accessibility for residents in Richmond as we learned that five out of five residents surveyed did not have access to a grocery store within walking distance. Of the five residents interviewed, only one had access to a car.
Storefront for Community Design connects community members to design resources through our low-cost design and planning assistance programs and design education programs. Check out our February Notes from the Field learn about recent updates from our programs.
Design Education: City Builders Design Workshop
Storefront for Community Design provides project-based learning opportunities that engage youth and young adults in real-world problem solving while providing a safe space to build the capacity to create effective change in their lives and communities. Learn more about City Builders Design Workshop.
Fall Session
Illuminating Youth Voices
The Grand Illumination returned to the James Center this year but that wasn’t the only illumination. A group of 12 emerging designers visited the James Center to engage in a design brainstorming session. Storefront for Community Design partnered with Baskervill, Saving Our Youth, and Commonwealth Catholic Charities for a City Builders Brainstorm for Youth Supportive Housing on December 16. The youth had a lot to add to the conversation around housing and the youth hub that is being developed in the East End. After the brainstorming session, youth were able to tour Baskervill’s office and afterwards eat dinner and speak with staff members of the architecture firm. The design education workshop was an opportunity for youth to engage with professionals in the design field and uplift their voices during the design process.
image: City Builders brainstorming session at Baskervill with Commonwealth Catholic Charities
Celebrating Community Culture
Kwanzaa is a celebration of community, family and culture, established as a means to help African Americans reconnect with their African roots and heritage. The word Kwanzaa is a Swahili word that means "first" and symbolizes the first fruits of the harvest. It is celebrated for 7 days with a principle for each day from December 26 to January 1. Storefront for Community Design and community partner, UntoldRVA, kept with the five-year tradition and hosted Kwanzaa this year in a Covid friendly way. On the second day of Kwanzaa, Kujichagulia or self determination day, volunteers helped to prepare, distribute, and deliver 40 (Zawadi) boxes with healthy food items and education about Marcus Garvey. UntoldRVA and community members collaborated on this project to uplift the voices of our fall semester participants who were working to address food access challenges in the North Side.
In honor of Mama Shakila one of the founders of this community tradition.
Registration for spring City Builders Design semester is now open!
Do you know youth or young adults ages 13-18 who are interested in design and creativity? Learn more and apply today!
Low-cost Design and Planning Assistance:
Design Session
Storefront for Community Design offers one-on-one advice, conceptual sketches, and plans of action from volunteer design and planning professionals to residents and community members that builds the capacity to create new ideas. Learn more about Design Session.
A New Space for Host of Sparrows
This winter, Storefront volunteer Jessie worked with Heather, founder of a community-driven aerial circus, in envisioning their new space in Manchester. Jessie created a conceptual interior design and provided Heather with a better understanding of the typical construction process.
image: A design review meeting at Storefront’s office downtown
image: Conceptual interior rendering by Storefront volunteer Jessie Gemmer
Parks and Recreation Resource Center
In December, mOb studio wrapped up their Fall 2021 semester projects. This student team worked in partnership with Parks and Rec to "redesign an empty room into a bright and colorful workspace" at the Annie Marie Giles Center at 1400 Oliver Hill Way. The concept, "a continuous line that unifies and directs the program", was born out of conversations with Parks staff and led to a custom shelf design that gave structure to the space.
“Exploring what community design means, by helping the Parks and Recreation Resource Center build out their work space, was such an incredible opportunity.”
image: Rendering showing individual desk space and collab table (Jenna Bramblet, mOb studio)
Low-cost Design and Planning Assistance: Community Engagement
Storefront for Community Design provides community engagement strategy and convenes workshops that inspire community members to take action, leverage their creativity, and realize a shared vision that strengthens our neighborhoods. Learn about Community Engagement.
Highland Grove Community Engagement
Last October, Storefront for Community Design kicked off a community engagement initiative with Better Housing Coalition (BHC) and community partners to receive feedback from residents, homebuyers, and local businesses on the Highland Grove community plan. Highland Grove is a 33-acre, true mixed-income subdivision encompassing the redevelopment and revitalization of the former Dove Court and Carrington Gardens Northridge public housing complexes and Virginia National Guard in Richmond’s North Side.
Storefront and community partners held a virtual meeting in mid-October to introduce the project and hosted two community events in early December where residents came to learn about the project, provide feedback for the community plan, grab a bite to eat, and meet their neighbors. Even with the unusual weather that provided warmth one day and freezing temperatures the next, we had a great turn out.
In early January, Storefront compiled feedback and ideas from the community events and launched a community survey. We had over 125 community members provide feedback and we are currently reviewing this information, along with what we heard over the last four months, to develop a final design guide and recommendations that will be handed over to Better Housing Coalition, the developer of Highland Grove, to use as they develop the community plan.
image: Highland Grove community engagement events at Six Points Innovation Center (6PIC)
Reconnect Jackson Ward & Chamberbrook Kick Off
There have been a couple new projects that have kicked off in the new year. Be on the lookout for more information in the coming months as Storefront collaborates with community partners to provide community engagement services for Reconnect Jackson Ward, a feasibility study to utilize community input to assess infrastructure options to reconnect Jackson Ward and Chamberbrook, a movement dedicated to re-establishing the Chamberlayne and Brookland Park Corridor.
Notes from the Field: November Program Highlights
Storefront for Community Design operates three main community-based studio programs: Youth Innovation, Design Session, and Community Engagement. Check out our latest highlights for each studio below. If you’re interested in getting involved, check out our summer volunteer opportunities.
Youth Innovation Studio
The Youth Innovation Studio provides project-based learning opportunities that engage youth and young adults in real-world problem solving while providing a safe space to build the capacity to create effective change in their lives and communities.
Fall Session
Tis the season to be thankful. Thank you to all of our generous donors for assisting us in reaching our September fundraising goal for our Youth Innovation Studio! Thanks to you, we were able to kickstart our programming this fall.
The City Builders design program launched in October with a focus on creating solutions for healthy food access in the city. We have begun our education and discovery phase to learn more about the challenges of the community.
In October, we welcomed Ebony Walden, Urban Planner, Consultant, and Creator of the Racial Equity Essay project. During her visit, the youth participants had the opportunity to learn about the history of urban planning in Richmond and completed a community planning analysis to identify the needs of the Highland Park community. Later this semester, they will be digging deeper into the challenges of food accessibility for residents in Richmond as we learned that five out of five residents surveyed did not have access to a grocery store within walking distance. Of the five residents interviewed, only one had access to a car.
Storefront for Community Design inspires equitable community-driven design through our innovative design education programs including low-cost design and planning assistance and design workshops. Check out our November Notes from the Field to learn about recent updates from our programs.
City Builders Design Workshop
We convene project-based learning opportunities that focus on real world issues in the built environment and encourage youth and young adults to discover and design solutions that create effective change in their lives and communities. Learn more about City Builders Design Workshop.
image: Thank you to our generous donors!
Fall Session
Tis the season to be thankful. Thank you to all of our generous donors for assisting us in reaching our September fundraising goal for our Youth Innovation Studio! Thanks to you, we were able to kickstart our programming this fall.
The City Builders Design program launched in October with a focus on creating solutions for healthy food access in the city. We have begun our education and discovery phase to learn more about the challenges in our community.
In October we welcomed Ebony Walden, Urban Planner, Consultant, and Creator of the Richmond Racial Equity Essay project. During her visit, youth participants had the opportunity to learn about the history of urban planning in Richmond and completed a community planning analysis to identify the needs of the Highland Park community. Later this semester, they will be digging deeper into the challenges of food accessibility for residents in Richmond as we learned that five out of five residents surveyed did not have access to a grocery store within walking distance. Of the five residents interviewed, only one had access to a car.
image: Participants in the City Builders Design program complete an analysis to identify the needs of the community
Design Session
We provide community members design and planning assistance at an intimate, approachable level including one-on-one advice, conceptual sketches, and plans of action from volunteer design and planning professionals. Learn more about Design Session.
Shelters for RVA Community Fridges
Earlier this fall we met with RVA Community Fridges to brainstorm ideas for a fridge and pantry shelter. Volunteer architect John Spain designed concepts for a site in the Southside while a mOb studio team has been developing a modular shelter system that can be used for various fridge locations across the city.
image: Site visit with RVA Fridges' Qui Nguyen and volunteer John Spain
image: Initial modular shelter sketches by mOb studio
mOb teaches (elementary) design!
This semester mOb studio teaches design to...5th graders! and vice versa. One of this semester's projects is a partnership with an art class at Highland Spring Elementary. With the help of the full studio and Storefront volunteers we shared the design process over 3 workshops assisting students to design lanterns for InLight's 2021 parade.
mOb studio: project call!
Do you have a project that would benefit from a conceptual design exploration this spring? Are you willing to collaborate with a student design team? mOb studio has space for a few more projects next semester! Potential outcomes may be: ideas, strategies, visual research (examples), plan (layout, aerial view), conceptual rendering, materials suggestions. You can submit a project for design assistance and check "mOb studio" at the bottom.
image: Blurry but accurate glimpse of our last workshop with Highland Springs Elementary students
Community Visioning
We provide community-based design and planning assistance that inspires community members to take action, leverage their creativity, and realize a shared vision that strengthens our neighborhoods. Learn about Community Visioning.
Highland Grove Community Engagement
This fall, Storefront kicked off a community engagement initiative with Better Housing Coalition (BHC) and community partners to receive feedback from residents, homebuyers, and local businesses on the Highland Grove community plan. Highland Grove is a 33-acre, true mixed-income subdivision encompassing the redevelopment and revitalization of the former Dove Court and Carrington Gardens Northridge public housing complexes and Virginia National Guard in Richmond’s Northside. This development of attractive single-family homes with a wide range of price points presents the Highland Park community with a unique opportunity to increase homeownership among families of color over the next seven years of the development timeline.
image: Conceptual rendering of the Highland Grove community (credit: Urban Design Associates, 2019)
On October 13, the project team held a kickoff meeting to present a brief overview of the project, discuss the timeline and goals of the community engagement process, and introduce their work and resources. If you missed the meeting and are interested to learn more, you can view on demand. The project team is currently planning two community events on December 6 and December 9 that will provide opportunities for residents to see plans for the community, discover neighborhood greening and design options, and explore opportunities for homeownership. We hope to see you there!
Drop-in for one of the Community Open House Events
Monday, December 6, 2021 from 6:00pm-8:00pm
Thursday, December 9, 2021 from 6:00pm-8:00pm
Location: Six Points Innovation Center (6PIC - 3001 Meadowbridge Rd.)
image: Project partners presented at the kickoff community engagement meeting
Have You Ever Wondered How to Design an Edible Landscape?
Have you ever wondered how to get started designing a garden or edible landscape? Yeah? You’re not the only one. Learn more and check out the resources available below to help you design an edible landscape!
In early August, Storefront for Community Design partnered with the City of Richmond’s Parks, Recreation, and Community Facilities (PRCF) Teen Workforce program to host a design workshop to create a food forest in the City’s Southside. The workshop would bring a variety of ideas from workforce participants who visited and worked in many gardens across the city. This was also a great opportunity to showcase Storefront’s mission to build capacity, engage the next generation of designers, and create resources for our community.
The design workshop took place over two days. Day one included a site visit to Broad Rock Sports Complex, the project location selected by PRCF. After the visit, teens and staff headed back to Storefront’s office on East Broad Street to learn more about the design process. Shawn Balon, Executive Director at Storefront who is also a landscape architect, assisted in leading the discussion highlighting the design process, built environment professions (architecture, landscape architecture, etc.), and different drawings created by professionals to visualize an idea - like a plan drawing.
Have you ever wondered how to get started designing a garden or edible landscape? Yeah? You’re not the only one. Learn more and check out the resources available below to help you design an edible landscape!
In early August, Storefront for Community Design partnered with the City of Richmond’s Parks, Recreation, and Community Facilities (PRCF) Teen Workforce program to host a design workshop to create a food forest in the City’s Southside. The workshop would bring a variety of ideas from workforce participants who visited and worked in many gardens across the city. This was also a great opportunity to showcase Storefront’s mission to build capacity, engage the next generation of designers, and create resources for our community.
image: Participants attend a site visit to learn about the site and analyze the best location for garden elements
The design workshop took place over two days. Day one included a site visit to Broad Rock Sports Complex, the project location selected by PRCF. After the visit, teens and staff headed back to Storefront’s office on East Broad Street to learn more about the design process. Shawn Balon, Executive Director at Storefront who is also a landscape architect, assisted in leading the discussion highlighting the design process, built environment professions (architecture, landscape architecture, etc.), and different drawings created by professionals to visualize an idea - like a plan drawing.
image: Participants learn about design and collaborate on a shared vision
On day two, the group came back together to put their ideas on paper. The group broke into two teams to discuss their ideas and collaborate on a design for a food forest on the project site. Ideas for the food forest included raised beds, shade trees, shade structures, a walking path, a shed, and even a solar powered refrigerator for food storage! As the group reflected on their experiences, they shared about the benefit of working with a design professional, the value of understanding the design process, and the importance of collaborating on a shared vision. The workshop concluded with participants inspired to create and share design solutions in their communities.
Design an edible landscape!
Do you feel inspired to design your own garden or food forest? Use the following resources from this exercise to begin thinking about how you can visualize and design an edible landscape in your backyard, school, or neighborhood. For reference, check out the final ideas from the design workshop below.
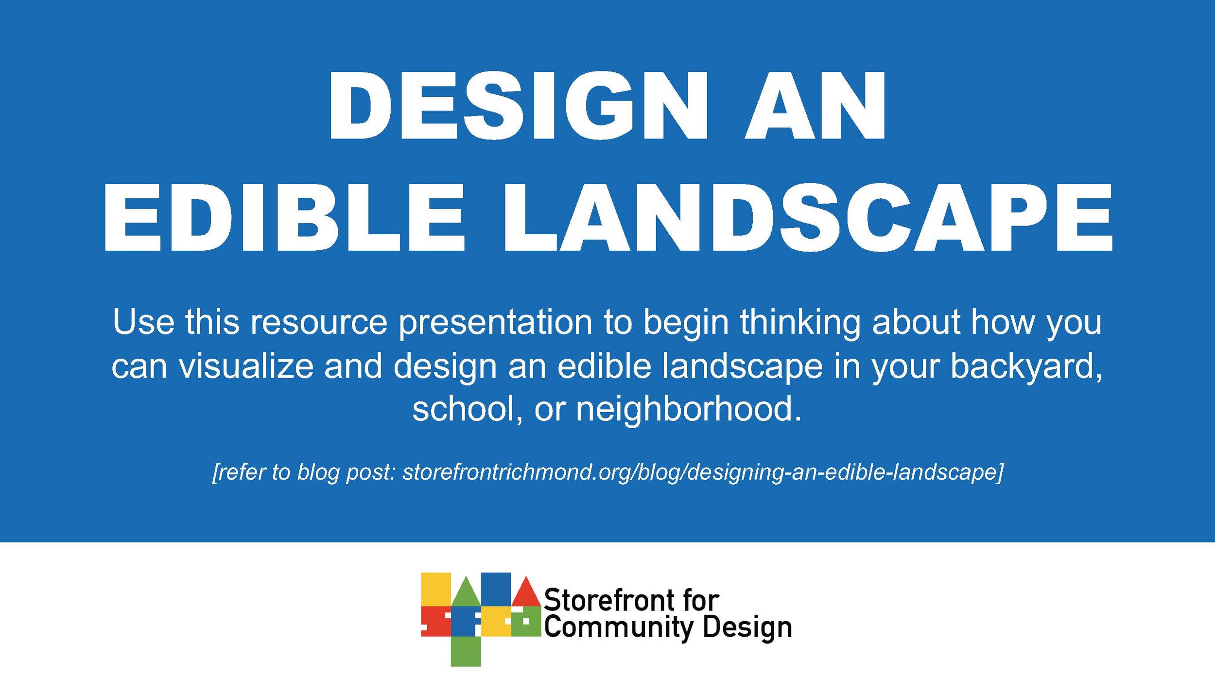
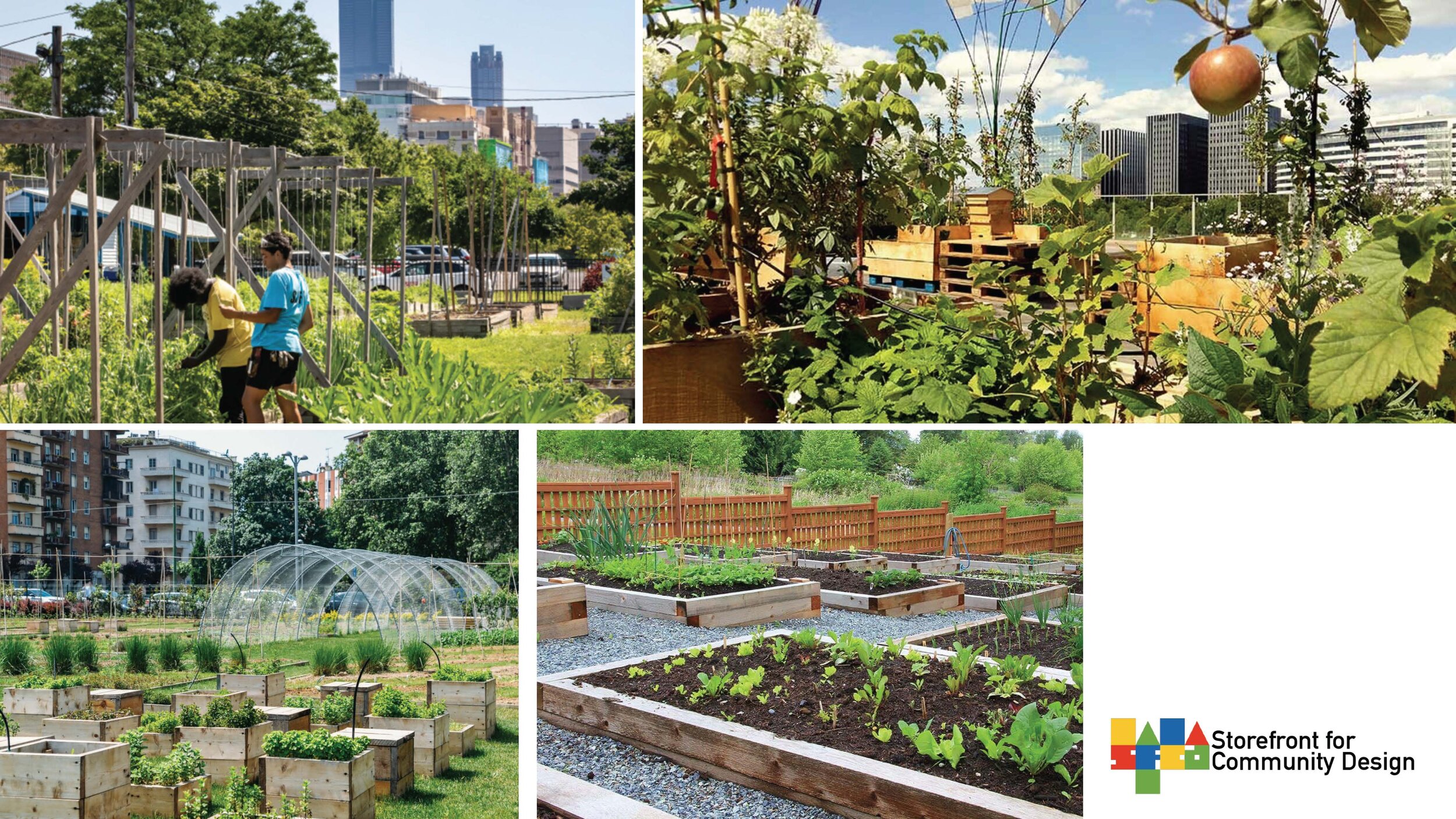
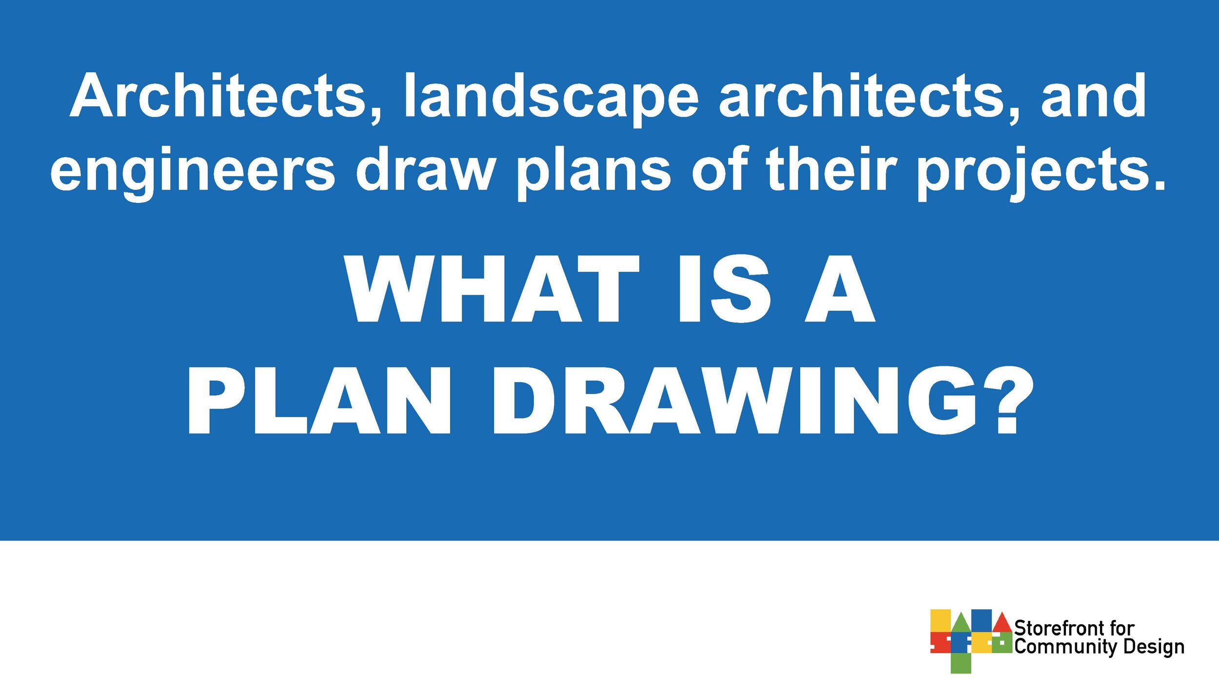
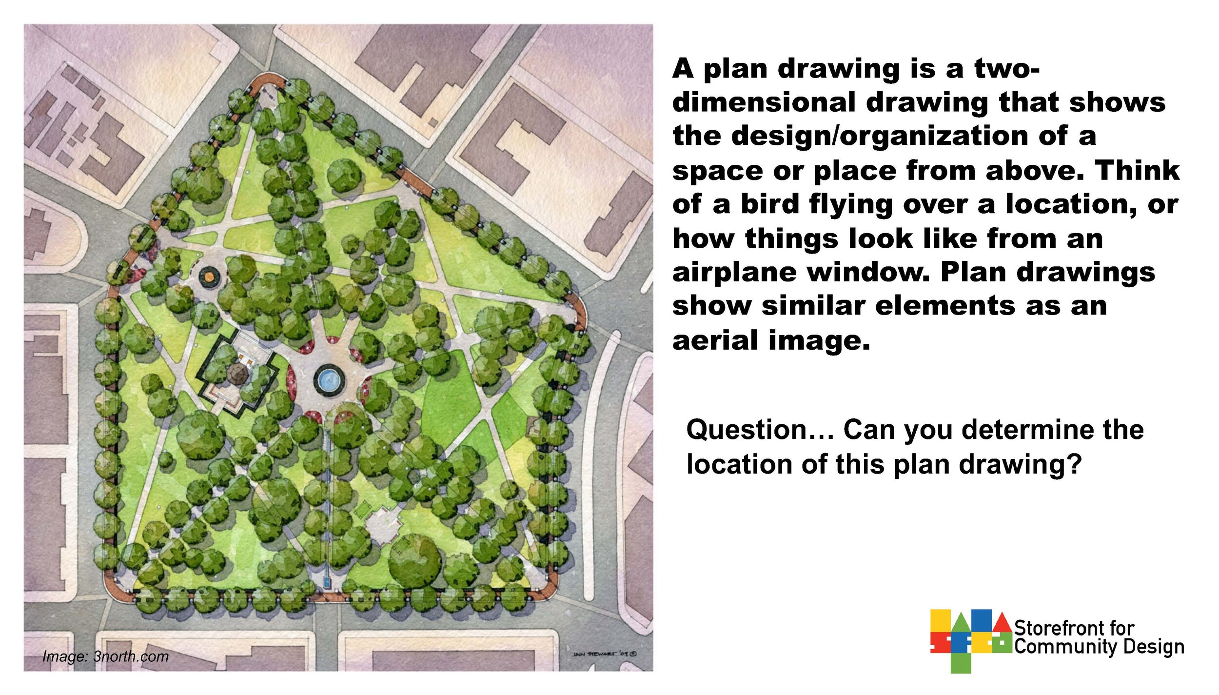
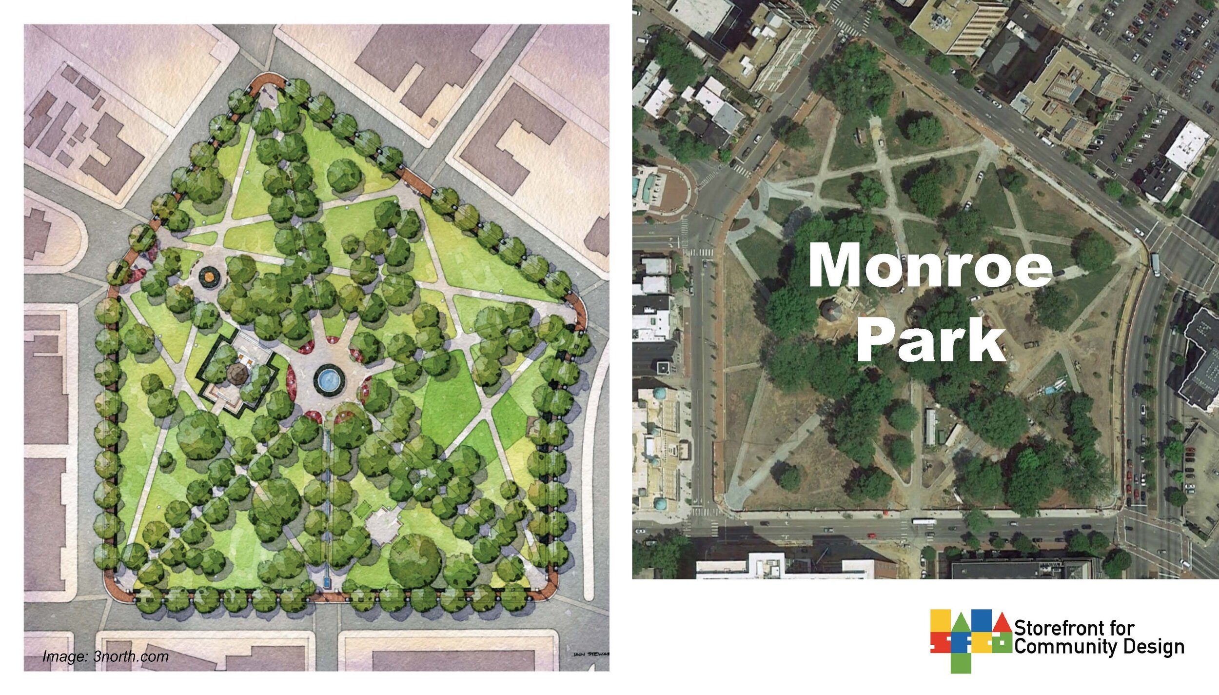
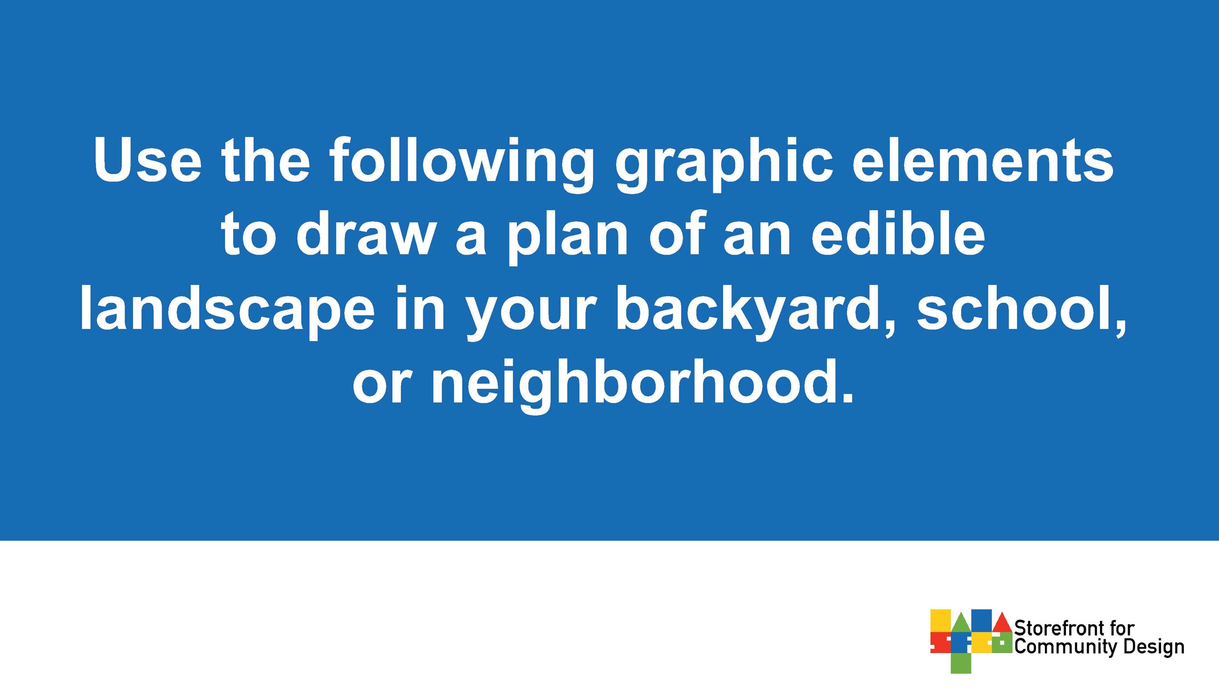
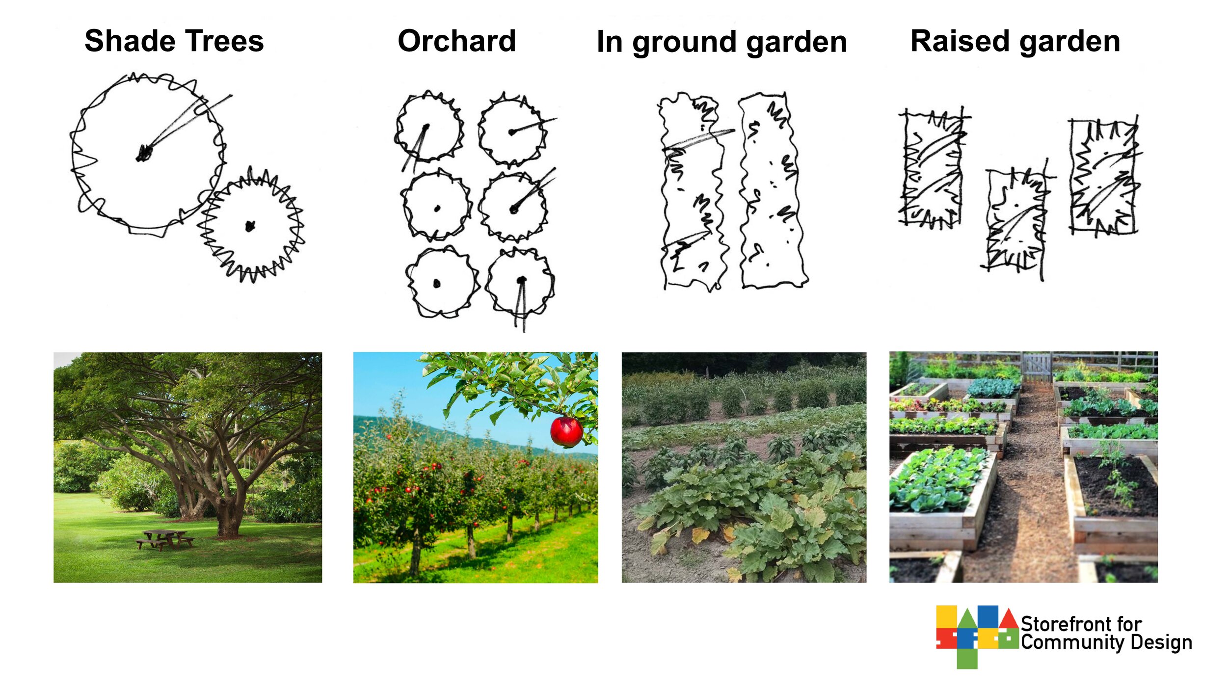
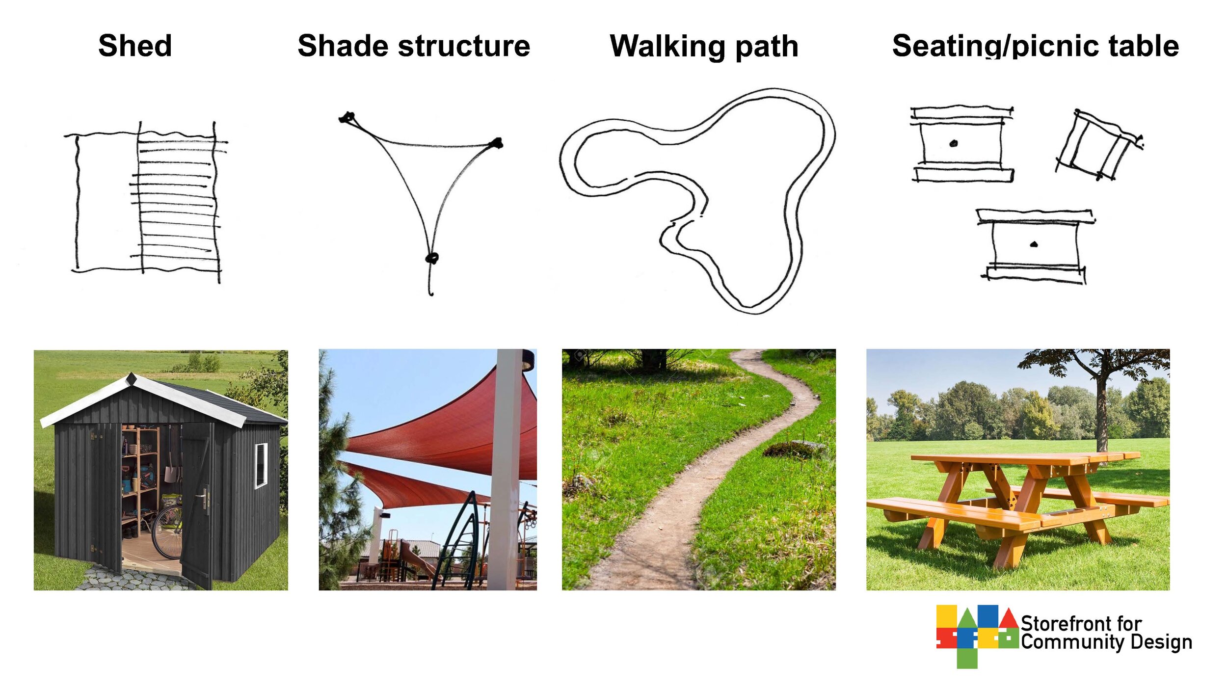
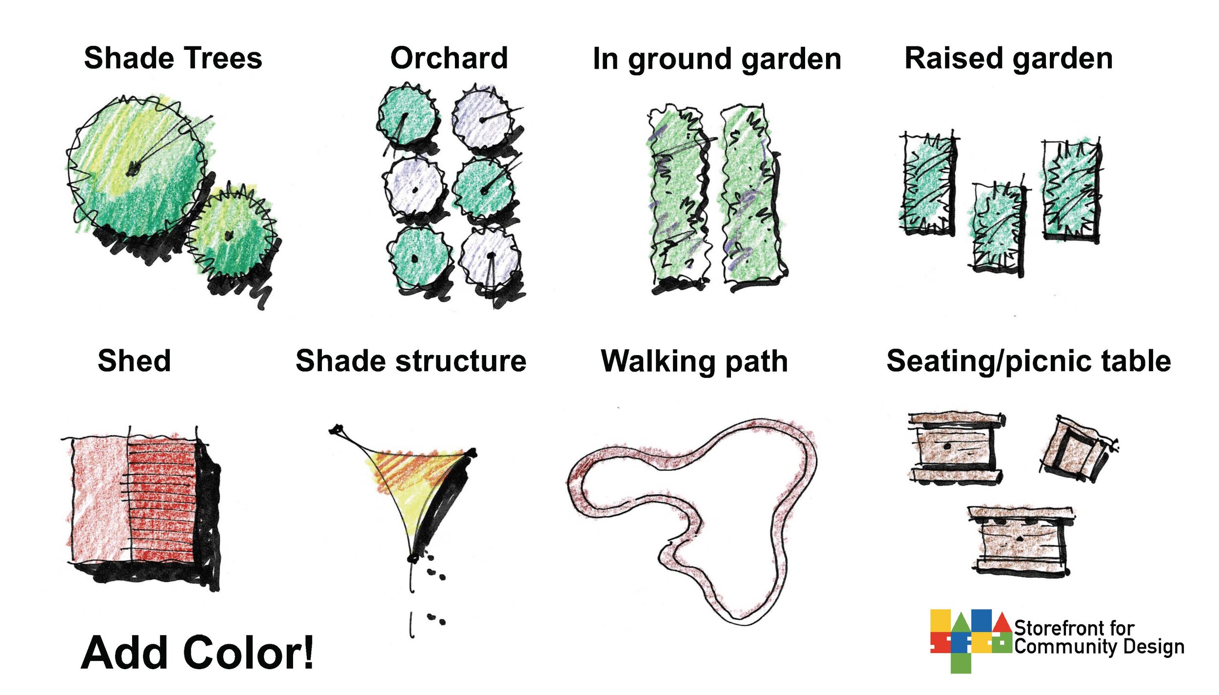
image: concept plans/ideas developed by participants in the food forest design workshop
City Builders Design Workshop
Storefront for Community Design’s City Builders Design program convenes project-based learning opportunities that focus on real world issues in the built environment and encourage youth and young adults to discover and design solutions that create effective change in their lives and communities.
Notes from the Field: August Program Highlights
Storefront for Community Design operates three main community-based studio programs: Youth Innovation, Design Session, and Community Engagement. Check out our latest highlights for each studio below. If you’re interested in getting involved, check out our summer volunteer opportunities.
Youth Innovation Studio
The Youth Innovation Studio provides project-based learning opportunities that engage youth and young adults in real-world problem solving while providing a safe space to build the capacity to create effective change in their lives and communities.
Summer Session
Thanks to our partnership with Partnership for the Future, Storefront had the opportunity to work with two youth interns this summer. Our interns were given the opportunity to select, participate, and complete a project from our implementation plan. We wanted to make sure that while leadership created the implementation plan, youth voices were heard and involved in the process. During this process, our youth interns engaged in conversations with the community, visited designers and their spaces, assisted in the remodeling of the 6PIC space, and helped to lead various parts of our volunteer days with Mending Walls.
Storefront for Community Design operates three main community-based studio programs: Youth Innovation, Design Session, and Community Engagement. Check out our latest highlights for each studio below. We are also developing new ways to volunteer with Storefront, so be on the lookout for our new volunteer form coming later this year!
Youth Innovation Studio
The Youth Innovation Studio provides project-based learning opportunities that engage youth and young adults in real-world problem solving while providing a safe space to build the capacity to create effective change in their lives and communities.
Summer Session
Thanks to our partnership with Partnership for the Future, Storefront had the opportunity to work with two youth interns this summer. Our interns were given the opportunity to select, participate, and complete a project from our implementation plan. We wanted to make sure that while leadership created the implementation plan, youth voices were heard and involved in the process. During this process, our youth interns engaged in conversations with the community, visited designers and their spaces, assisted in the remodeling of the Six Points Innovation Center (6PIC) space, and helped to lead various parts of our volunteer days with Mending Walls.
Storefront staff and summer interns learned how to screen print at Studio Two Three.
Jonah, a rising sophomore with an interest in photography, art, and community was tasked with designing our informational flyer for 6PIC. The one pager was designed to educate prospective partners, community members, youth, and young adults about how the 6PIC space is used and how they can get involved. Evyn, a rising senior with an interest in design, entrepreneurship, and real estate worked on using the resources available to stage the 6PIC space for prospective rental use. She also worked with staff to develop a new webpage for space rentals that launched earlier this month.
We made sure to visit several sites to gain exposure to design in various elements and professional settings. Storefront would like to thank Baskervill, Studio Two Three, the City of Richmond Department of Parks, Recreation, and Community Facilities, and various community members who collaborated with us this summer to provide an opportunity to engage in design.
We ended the summer planning for National Night Out. Our interns coordinated and organized our giveaway and organized mindfulness kits provided by HandsOn Greater Richmond. Thank you Evyn and Jonah for your design work!
Storefront’s Youth Innovation Studio is putting our final touches on the upcoming City Builders curriculum and has begun recruiting for the Fall 2021 semester scheduled to begin September. Please contact us for more information.
Storefront staff and summer interns learn about architecture at Baskervill.
Design Session Studio
The Design Session Studio provides a low-cost design assistance program that offers one-on-one advice, conceptual sketches, and plans of action from volunteer design and planning professionals to residents and community members that builds the capacity to create new ideas.
Project Highlight: Hillside Court Mini-Farm
Earlier this summer, we wrapped up a Design Session envisioning a Mini-Farm at Hillside Court in Southside with resident Asia Goode and her Groundwork RVA team. Asia’s idea began as an effort to provide her community with the means to produce their own food, encourage spending time outdoors, and understand the health benefits that come with it.
Storefront volunteer Chloe Hawkins, a landscape architect based in Charlottesville, brought this vision to life in a vivid conceptual rendering to use for future community engagement and fundraising efforts. Extra thanks to Chloe for making those Richmond site visits!
“A Vision for the Hillside Court Mini-Farm” created by Asia Goode, Groundwork RVA, Storefront for Community Design and Chloe Hawkins
““Thanks for making this thing that was in our brains real!” ”
Chloe also brought her technical skills and permaculture background to build on Asia’s ideas. Through several work sessions, the team collectively designed a base map for the farm while building in climate resiliency. The map helped identify an ideal arrangement of the farm based on the site that includes an accessible entrance and gathering space, garden beds, an orchard, a wildflower rain-garden, a learning area, and a storage space connected by a gravel path.
Storefront staff, Groundwork RVA staff, and volunteers on a Design Session review.
→ Speaking of climate resiliency...we’re reading: The Seas Are Rising. Could Oysters Help?
Community Engagement Studio
The Community Engagement Studio provides engaging workshops, design discussions, and special events that educate and inspire community members to take action and create a shared vision that strengthens our neighborhoods.
Design Resources for Community Projects and Get Involved!
Earlier this year, we wrote about Storefront’s community engagement process to receive feedback and ideas from residents for the new intended use of the former Bank of America building in Northside’s Highland Park community. Since the development of the final report, Maggie Walker Community Land Trust (MWCLT) developed a Request for Proposal (RFP), held a community meeting to review the process and RFP, and organized an informational session to review the RFP with potential applicants. The RFP launched in early June and applicants are encouraged to submit proposals by September 8.
There have been many neighborhood discussions since the start of our effort and there are still opportunities for community members to share ideas and concerns - don’t miss your chance! MWCLT will be holding a virtual Citizens Advisory Panel meeting on August 25 at 5:30pm. Individuals who are planning to submit a project proposal for the building will be presenting their ideas to the panel and community members during that meeting. Sign up to attend!
In the meantime, if you’ve been wondering “What is an RFP,” we’ve got you covered! Check out a recent post to demystify a Request for Proposal.
What is an RFP? Community Resources for Construction Proposals
Earlier this year, we wrote about Storefront for Community Design’s community engagement process to receive feedback and ideas from residents for the new intended use of the former Bank of America building in Northside’s Highland Park community. The bank building closed in 2017 and ownership was transferred to the Richmond Land Bank, a program of Maggie Walker Community Trust (MWCLT), in the hope of finding a suitable use and tenant in the coming years.
Since the development of Storefront’s final report, MWCLT developed a Request for Proposal (RFP), held a community meeting to review the process and RFP, and organized an informational session to review the RFP with potential applicants. The RFP launched in early June and applicants are encouraged to send proposals by August 2.
As this process continues, and additional opportunities arise for community members and businesses to develop similar projects around Richmond, it’s important for everyone to understand the terminology in these proposals. Check out the following resources to learn more about RFPs and the process of responding with successful proposals.
image: The Bank of America building in Highland Park
Earlier this year, we wrote about Storefront for Community Design’s community engagement process to receive feedback and ideas from residents for the new intended use of the former Bank of America building in Northside’s Highland Park community. The bank building closed in 2017 and ownership was transferred to the Richmond Land Bank, a program of Maggie Walker Community Trust (MWCLT), in the hope of finding a suitable use and tenant.
Since the development of Storefront’s final report, MWCLT developed a Request for Proposal (RFP), held a community meeting to review the process and RFP, and organized an informational session to review the RFP with potential applicants. The RFP launched in early June and applicants are encouraged to send proposals.
As additional opportunities arise for community members and organizations to develop similar projects around Richmond, it’s important for everyone to understand the terminology in these proposals. With that in mind, we’ve pulled together a few resources to help with the Bank of America building RFP and any future opportunities.
What is a Request for Proposal (RFP)?
A request for proposal (RFP) is a project announcement posted publicly by an organization, such as MWCLT, that outlines the requirements for a specific project being undertaken (i.e., Bank of America building renovation). The RFP helps solicit proposals from vendors, such as contractors, organizations, or developers, and helps to identify which one is best qualified to complete the project.
It’s a lot to unpack, so check out the following video to see how it is described in the agency world when developing a product. If you think about the agency as being a contractor, organization, or developer, it may be easier to imagine how it would work for the Bank of America building RFP. The product would be the construction project and final building use. The project team may include architects and interior designers who design the project, contractors who manage the construction process, and subcontractors who complete specific work such as plumbing and electrical.
What can you include in a RFP?
Each RFP is different, and the elements included are dependent on the organization that creates the RFP. MWCLT’s RFP asks for a letter of introduction, project proposal, and experience/references.
What is a Letter of Introduction?
A letter of introduction expresses your interest to bid on a project and contains high-level information (so don’t get in the weeds in your introduction… that’s for later in your proposal). It is a self-introduction to the RFP showing a desire to work on the project and includes a summary of the respondent’s basic qualifications, experience, and reasons for interest for the opportunity.
What is a Project Proposal?
Project proposals may include information for the site purchase price, site planning and schematic design, anticipated design and construction timeframe, description of the proposal’s alignment with community priorities, and financial assumptions such as status of commitment from lenders/investors and budget for design and construction. This is your chance to sell your idea to the evaluation committee and show how your project will be the best option for the project site and community.
What is this site planning and schematic design?
Site planning involves creating plans for developments that includes the arrangement of buildings, roadways, utilities, landscape elements, topography, water features, and vegetation. This is typically for larger projects on vacant property or new residential/business developments. This is not specific to the Bank of America building site since the building and most utilities are already in place.
Schematic design is an early phase of the design project. In this phase, an architect may collaborate with the client to determine the project requirements and goals. Schematic design develops rough drawings or diagrams of a site plan, floor plans, building elevations, and illustrative sketches. Schematic design drawings would work well as part of MWCLT’s request for the Bank of America building renovation.
Need a visual explanation? Check out the following videos to investigate schematic design and better understand the phases of the architectural design process from an idea to construction.
How do I develop financial assumptions in a RFP?
A proposal shall include a comprehensive pro forma. A pro forma is a method of calculating financial results using certain projections or presumptions for the project design, development, and performance. It is good practice for prospective applicants to include a vendor or organization on their team that has experience with development projects and are familiar with developing a pro forma for a project at a similar scale to the project linked to the RFP. For the MWCLT RFP, it would be good to include a vendor or organization with experience in a commercial project at a similar scale to the Bank of America building.
The US Department of Housing and Urban Development (HUD) has an extensive template for a financial pro forma. Also, check out this template for a multifamily development.
What relevant experience is needed for construction proposals?
It is best practice for applicants to have worked on projects that demonstrate their previous experience successfully carrying out projects similar in use and scale to their proposal.
If a proposal includes a team of individuals, it is important to demonstrate projects completed by all team members. In addition, if your team has worked together in the past, it is helpful to explain how you have worked successfully as a team. For example, say that a non-profit executive and a developer are applying as a team, it is good to include examples of successful programming and project management from the non-profit and similar redevelopment projects from the developer.
How do i know if it’s worth submitting a proposal?
Writing RFP responses takes up valuable time, resources, and collective energy, so it’s important to evaluate bids and experience to determine if you or your team should submit a proposal. Check out this article that may help you determine if an RFP is worth responding to.
Additional Resources
mOb Spring 2021 Semester—Project Recap!
The mOb studio is an interdisciplinary studio that brings together the departments of graphic, fashion, and interior design at VCUarts. The fall and spring semester course operates as an innovative design lab that realizes the potential of design to shape the city of Richmond. The mOb studio collaborates with Storefront’s Design Session allowing students to gain practical design experience while engaging the city.
The city as classroom
We wrapped up an exciting spring semester with mOb studiO last month! mObians are as resilient as ever and together we navigated an interdisciplinary service-learning class environment with curiosity, innovation and enthusiasm. mOb tackled four projects this semester along with prompts for their urban sketchbooks that served to grow their understanding of the city as a classroom. Here’s a recap of mOb projects and final outcomes:
The mOb studio is an interdisciplinary studio that brings together the departments of graphic, fashion, and interior design at VCUarts. The fall and spring semester course operates as an innovative design lab that realizes the potential of design to shape the city of Richmond. The mOb studio collaborates with Storefront’s Design Session allowing students to gain practical design experience while engaging the city.
The city as classroom
We wrapped up an exciting spring semester with mOb studiO last month! mObians are as resilient as ever and together we navigated an interdisciplinary service-learning class environment with curiosity, innovation and enthusiasm. mOb tackled four projects this semester along with prompts for their urban sketchbooks that served to grow their understanding of the city as a classroom. Here’s a recap of mOb projects and final outcomes:
Semester Poster by Don Petties and Joseph Limber
Election Sign Afterlife
brief: identify an afterlife for leftover election yard signs and explore ideas for excess materials in future campaigns for the public as an advocacy tool.
mOb did material testing on commonly used signs and fabricated several prototypes including a functional lampshade and backpack.
“The problem can be addressed in three ways; by upcycling the material waste into products that have an extended life, by changing the signage materials to more environmentally friendly materials, or by enacting regulations or legislation that requires people or campaigns to be responsible for the removal and recycling of the signs.”
mOb team: don petties and joseph limber
mOb mentor: ryan patterson
community collaborator: lauren williams
Fashion pOp Ups
brief: design structures for the vcuarts fashion dept that could showcase the students’ final work to be filmed at the ICA in lieu of a runway show due to the pandemic.
“At the request of VCUarts’ Fashion Department, we set out to design structures for their senior’s final exhibition at the ICA, which is to be filmed the last week of classes. Knowing our design would come to fruition, specifying & designing with materials that could be easily sourced and constructed was vital. The prime materials are cattle panel fastened with clips and pine planks. The whole studio collaborated at the beginning and at the end of the project - first to ideate a flurry of possibilities, and then to actually build the structures designed by the pOp up team. The final twelve single units, equalling four sets of three, and their accessories, were paraded down Broad Street to their home at the ICA.”
the pOp up carts in use for VCUarts’ Fashion Dept’s student exhibition filmed at the ICA
mOb team: audrey paiva, celia steigerwald, micah choi + camden whitehead (faculty)
mOb mentor: kim peters, patrick gegen
community collaborators: kim guthrie, patricia brown and tammy davis at @vcuartsfashion
Process pin up work from the James River team
The James River: A Living Timeline
brief: self-initiated research project on the history and use of the James River
“The James river is a living timeline, it acknowledges the history of enslavement and pain brought upon the Native American and African American communities. As a society and as current stewards of the River, we must contribute to our community’s reconciliation, and recognize that the River has been here long before us, carrying tens of thousands of years worth of discoveries and actualizations. We hope that through truthful tellings, poetry, research, and expressive diagrams, that we can provide a fuller account of the river’s history, and prompt both locals and newcomers to ask questions, be curious, and contribute to a very essential conversation. Everyone knows that the James River and Richmond as a whole were places that propagated slavery, but how do we go beyond that? Furthermore, what is the story and message we need to tell of the James River?”
“We hope that through truthful tellings, poetry, research, and expressive diagrams, that we can provide a fuller account of the river’s history, and prompt both locals and newcomers to ask questions, be curious, and contribute to a very essential conversation. ”
mOb team: Hannah Sahr, Blake Sneed, Gina Clark, Vis Sothy
mOb mentors: Burt Pinnock, Laura Battaglia, Paul Battaglia, Sara Reed, Andrea Erda, James River Association
community collaborator: the james river
Organ Donation Celebration
brief: design concepts for a live organ donor memorial to celebrate those who gave the gift of life
“The VCU Hume-Lee Transplant Center tasked the mOb studiO team with the development of design concepts for a live organ donor memorial, to celebrate those who have selflessly given the gift of life. Two permanent installations, one inside and one outside, are meant to be expanded as the transplant program and VCU Health campus grow. They partner to recognize the gift of life at both individual and community scales, as well as to unite the unique experiences of donating and receiving organs.
Conceptual rendering for a memorial at an outdoor site
“As designers, we intended to give the hospital sites a transplant, making previously overlooked spaces more comfortable and welcoming. Flexible spaces for individual reflection, group gathering, and community education are established.“”
mOb team: cali carter, terrell emmons, amanda gill, michael rogers, yufei zheng
mOb mentors: kim peters, mitch crowder
community collaborator: dr. marlon levy at hume-lee transplant center @vcutransplant
fall open call!
Have a project on the horizon that could use a conceptual design investigation? mOb studiO is accepting project requests for the fall 2021 semester (late Aug-early Dec)! Please apply and check "mOb studio" at the bottom of the form.
Notes from the Field: June Program Highlights
Storefront for Community Design operates three main community-based studio programs: Youth Innovation, Design Session, and Community Engagement. Check out our latest highlights for each studio below. If you’re interested in getting involved, check out our summer volunteer opportunities.
Youth Innovation Studio
The Youth Innovation Studio provides project-based learning opportunities that engage youth and young adults in real-world problem solving while providing a safe space to build the capacity to create effective change in their lives and communities.
Spring Session
As the school year ends, we are preparing to celebrate 14 students and families for consistently attending virtual school at Six Points Innovation Center (6PIC). Many of our students realized virtual school was not ideal for their learning style, so by attending virtual classes at 6PIC many were able to improve their grades significantly through the support of our 6PIC partner, Saving Our Youth, and several dedicated volunteers. We are thankful to Richmond Public Schools for providing reopening information to our students and answering questions about what to expect when our students return to school next year.
Storefront for Community Design operates three main community-based studio programs: Youth Innovation, Design Session, and Community Engagement. Check out our latest highlights for each studio below. If you’re interested in getting involved, check out our summer volunteer opportunities.
Youth Innovation Studio
The Youth Innovation Studio provides project-based learning opportunities that engage youth and young adults in real-world problem solving while providing a safe space to build the capacity to create effective change in their lives and communities.
Spring Session
As the school year ends, we are preparing to celebrate 14 students and families for consistently attending virtual school at Six Points Innovation Center (6PIC). Many of our students realized virtual school was not ideal for their learning style, so by attending virtual classes at 6PIC many were able to improve their grades significantly through the support of our 6PIC partner, Saving Our Youth, and several dedicated volunteers. We are thankful to Richmond Public Schools for providing reopening information to our students and answering questions about what to expect when our students return to school next year.
RPS providing reopening information to 6PIC non-profits and youth
“Being at 6PIC during the pandemic helped me stay on track with virtual school.”
Entrepreneurship Innovation
Thanks to funding from Capital One, we launched a 13-week economic empowerment pilot program in partnership with Community 50/50, Engage the Foundation, and K Moss Presents designed to teach entrepreneurial skills to youth living in the Northside. A total of 12 students were enrolled and nine participated on a regular basis. Classes were held at the Virginia Institute for Contemporary Art Museum (ICA) where students were socially distanced and masked, but due to COVID-19 circumstances, the final classes were held virtually.
The youth were treated to lectures from seasoned Black business owners where they learned the history of Black business development in Richmond, gained entrepreneurial skills, explored creative strategies to build a business idea, and cultivated that idea into a business plan with a mentor. They also had an opportunity to learn the value of civic engagement and how it impacts them as a citizen and corporate citizen/business owner. Pop up shop coming soon!
As we plan future programming, we will continue to provide a space for our youth to be inspired to learn creative strategies toward their own entrepreneurial ventures.
Youth and young adults attending the entrepreneurship innovation program
Design Session Studio
The Design Session Studio provides a low-cost design assistance program that offers one-on-one advice, conceptual sketches, and plans of action from volunteer design and planning professionals to residents and community members that builds the capacity to create new ideas.
Facade Improvements at 1612 Williamsburg Road
Our Design Session highlight takes us to the East End where our community collaborator requested facade improvements to their building at 1612 Williamsburg Road. The building owners of the old Transitions Day Services were looking for ways to give their building a facelift while preparing for new tenants. Design Session volunteer Jessie Gemmer, architect at Fultz and Singh, conducted a site visit and consultation, and created a facade concept incorporating the owners’ and community’s needs.
Thanks to Chuck D’Aprix at Innovate Fulton for connecting us with another project in the Fulton community allowing our volunteers to boost the greater neighborhood revitalization efforts!
Design Session volunteer, community collaborators, and Storefront staff during a consultation meeting
Design Session volunteer, Jessie Gemmer, presenting concepts for facade improvements
Design Session Intake pause
The Design Session program is currently at capacity and our project intake is on pause until late summer/early fall! If you have a project in mind, you can still apply with your request and we will reach out when our intake opens back up.
mOb studiO—fall open call!
Have a project on the horizon that could use a conceptual design investigation? mOb studiO is accepting project requests for the fall 2021 semester (late Aug-early Dec)! Please apply and check "mOb studio" at the bottom of the form.
Community Engagement Studio
The Community Engagement Studio provides engaging workshops, design discussions, and special events that educate and inspire community members to take action and create a shared vision that strengthens our neighborhoods.
Storefront staff continue to prepare for the upcoming Participatory Budgeting (PB) initiative in Richmond. PB is a new model providing an avenue for community members to engage in a democratic process that gives residents direct access to their tax dollars and allows them to guide where that money will go. In October 2019, Richmond City Council passed a resolution calling on the city’s administration to set aside money each year for the initiative, but due to COVID-19, the initiative was put on hold. In 2021, the initiative has picked up steam and Storefront for Community Design has joined a team of community collaborators to convene, develop, and implement the process in Richmond.
The Participatory Process; source: participatorybudgeting.org
The FY2022 (2021-2022) initiative will include events and community engagement opportunities that will educate the community about the PB process, establish the PB rulebook, and provide opportunities for the community to workshop ideas leading up to the first year of Participatory Budgeting.
There’s two great opportunities to get involved in the city and Storefront’s PB initiative, so we encourage you to check out our summer volunteer opportunities and sign up!
Notes from the Field: April Program Highlights
It's been a busy start to 2021 as Storefront for Community Design welcomed a new Executive Director and Center Director. The Board of Directors and staff have taken this time to reflect upon the progress we’ve made and establish a vision moving forward. This edition of Notes from the Field will catch you up on recent program highlights and upcoming program opportunities.
It's been a busy start to 2021 as Storefront for Community Design welcomed a new Executive Director and Center Director. The Board of Directors and staff have taken this time to reflect upon the progress we’ve made and establish a vision moving forward. This edition of Notes from the Field will catch you up on recent program highlights and upcoming program opportunities.
City Builders Design Workshop
Design Workshops
The City Builders Design Workshop convenes project-based learning opportunities that focus on real world issues in the built environment and encourage youth and young adults to discover and design solutions that create effective change in their lives and communities.
Winter Session
We would first like to acknowledge and pay homage to a community member and contributor at Six Points Innovation Center (6PIC). At the beginning of this year, the center mourned the loss of a long-time collaborative partner who was lovingly referred to as Miss Virginia. She played a valuable role in 6PIC’s day to day operations and interactions with the youth. Our deepest condolences to her family.
During the winter session at 6PIC, the studio quickly evolved into a resource hub to serve youth and families with immediate needs. Thanks to funding from the Robins Foundation, the Parent Support Program was launched and wellness check-ins were held in partnership with the Richmond Association of Black Social Workers. Community 50/50, Saving Our Youth, and GroundworkRVA all assisted in food deliveries, financial assistance, and wellness checks for youth participants. Additionally, Saving Our Youth created a safe and socially distanced space for area high schools students to attend virtual school and receive additional tutoring.
YEER Program final virtual presentation
The City Builders programming continued virtually. Three teams of youth, who participated in the Youth Eviction Empowerment Research program (YEER), presented their research findings via Facebook Live On February 18, 2021 around eviction and housing instability in Richmond. The teams were formed through a partnership between the VCU School of Social Work and VCU Wilder School’s RVA Eviction Lab with three community organizations: Advocates for Richmond Youth, Virginia Community Voice, and Saving Our Youth, a partner at 6PIC.
Our success is dependent upon the deep collaboration between our partners who help recruit, engage, and impact the youth and residents at 6PIC. In the coming months, Storefront for Community Design will be developing a robust curriculum for its Youth Innovation program that will focus on design and project-based learning opportunities. This curriculum will not be developed behind closed doors and the community will continue to help guide the design and implementation of programming. In addition, we will continue to build curriculum elements through a youth-led initiative and engage our 6PIC partners, and the greater community, to implement upcoming program opportunities. Stay tuned for more to come.
Design Session
Low-cost Design and Planning Assistance
Design Session provides community members design and planning assistance at an intimate, approachable level including one-on-one advice, conceptual sketches, and plans of action from volunteer design and planning professionals.
Northside Community Tree Planting
It’s never too late to highlight a project that makes an immediate impact to our neighbors while building awareness for sustainable design. Last year, Northside resident Daniel Klein came to Storefront to partner on a Love Your Block (LYB) Grant that proposed planting more trees along Cliff Avenue near Brookland Park Boulevard.
We decided that this would be a great opportunity for the Design Session Studio, including students from mOb studio, to collaborate with Daniel to envision and create community engagement tools to help enhance the streetscape in the neighborhood. Students worked over the course of the semester to develop a foldable booklet and postcards to educate residents about native species in Central Virginia and provide specific street trees to select for their neighborhood.
Foldable booklet developed by mOb studio students (left); trees planted and ready to thrive on Cliff Ave. (right)
Recently, we got an update that the seeds we planted a year ago are finally blooming and trees have gone into the ground in their new home! Spring on Cliff Avenue is about to get a bit more colorful in the coming years.
Take action and download a customizable version of the toolkit to use in your neighborhood!
Community Visioning
Low-cost Design and Planning Assistance
Community Visioning provides community-based design and planning assistance that inspires community members to take action, leverage their creativity, and realize a shared vision that strengthens our neighborhoods.
Reimagining the Bank of America Building
Storefront for Community Design led a community engagement process to receive feedback and ideas from residents for the new intended use of the former Bank of America building located at 1307 E Brookland Park Blvd in Northside’s Highland Park community. The Bank of America building closed in 2017 and ownership was transferred to the Richmond Land Bank, a program of Maggie Walker Community Land Trust (MWCLT), in the hope of finding a suitable use and tenant in the coming years.
Storefront developed a creative digital and physical outreach plan to frame an accessible, culturally responsive community listening approach that amplified the ideas that Northside residents have regarding the intended use of the building. Data and responses were collected and presented in a final report for the MWCLT Citizen Advisory Panel to consider as they determine future use of the building.
Posters and flyers developed to spark the interest of the community including links to the online community survey.
MWCLT staff are preparing a draft RFP and will be gathering comments on the report published by Storefront for Community Design. To share your comments, impressions, and questions, check out the Richmond Land Bank website to review the report and discover next steps. In addition, if you are interested to participate in future engagement opportunities as the building development progresses, submit your contact information in the form on the RLB Bank of America webpage.
To learn more about Storefront’s engagement effort on the MWCLT Bank of America project and download additional materials, check out the full blog post, Reimagining the Bank of America Building: Community Engagement in Highland Park.
Subscribe to Notes from the Field
If you are interested to receive email updates from Storefront about events, programs, and resources, complete the form at the bottom of our webpage. You will receive an email to confirm your subscription once you sign up.
If you are interested to sign up to be a Design Session volunteer, follow this link to complete the form and be the first to know about upcoming volunteer opportunities!
Reimagining the Bank of America Building: Community Visioning in Highland Park
Storefront for Community Design was contracted by Maggie Walker Community Land Trust (MWCLT) to lead a community engagement process to receive feedback and ideas from residents for the new intended use of the former Bank of America building located at 1307 E Brookland Park Blvd in Northside’s Highland Park community. The Bank of America building closed in 2017 and ownership was transferred to the Richmond Land Bank, a program of MWCLT, in the hope of finding a suitable use and tenant in the coming years.
In late 2020, Storefront developed a creative digital and physical outreach plan to frame an accessible, culturally responsive community listening approach that amplified the ideas that Northside residents have regarding the intended use of the former Bank of America Building. Data and responses were collected and presented in a final report for the MWCLT Citizen Advisory Panel to consider as they determine future use of the building.
Storefront for Community Design partnered with Maggie Walker Community Land Trust (MWCLT) to lead a community engagement process to receive feedback and ideas from residents for the new intended use of the former Bank of America building located at 1307 E Brookland Park Blvd in Northside’s Highland Park community. The Bank of America building closed in 2017 and ownership was transferred to the Richmond Land Bank, a program of MWCLT, in the hope of finding a suitable use and tenant in the coming years.
In late 2020, Storefront developed a creative digital and physical outreach plan to frame an accessible, culturally responsive community listening approach that amplified the ideas that Northside residents have regarding the intended use of the former Bank of America Building. Data and responses were collected and presented in a final report for the MWCLT Citizen Advisory Panel to consider as they determine future use of the building.
The existing Bank of America building on the left.
Prior to leading on-the-ground engagement efforts, Storefront and community partners developed three project goals:
1. Collaborative Engagement
With the help of two key community residents, identify and connect with varying audiences in Northside’s Highland Park community through in-person conversations and virtual open house presentations.
2. Meaningful Data collection
Utilizing a variety of methods, solicit feedback from community members on the potential use of the Bank of America building.
3. Effective reporting
Utilizing feedback, gather and synthesize responses into a final report that provides recommendations and next steps for a successful community-led project.
From late summer 2020 to winter 2021, Storefront and community partners approached the engagement and project delivery work in four phases.
Throughout the engagement process, Storefront and community partners followed a schedule that included four phases: Research and Background information, Branding Design and Community Survey, Community Engagement, and Final Recommendations.
During the research and background phase, the team reviewed the current conditions of the Bank of America building and also researched its past use. By visiting the building, taking photos and videos, and reviewing floor plans, the team was able to understand its current conditions and use this information to present to the community and also apply potential uses.
During the branding and community outreach phase, the team created fun and engaging posters to hang along the business corridor to gain interest from the community. Community voice leads and consultants canvassed the Highland Park business corridor and Brookland Park business corridor to discuss the bank building with local business owners. An online survey was also developed for all residents of the Northside, and beyond, to provide their ideas for the future of the bank building.
Photos of the interior and exterior conditions of the existing Bank of America building.
Posters and flyers developed to spark the interest of the community including links to the online community survey.
Due to COVID-19, the project partners were unable to directly engage with individuals in large groups. Staff, volunteers, and community leaders opted for virtual engagement and held an open house on December 15, 2020. The project partners presented their research from Phase 1 and Phase 2 and provided case studies to spark the imagination of attendees.
The project partners also attended the Highland Park Quality of Life meeting to present their findings and ideas to community members in attendance. Both presentations provided attendees the forum to voice their ideas, concerns, and questions regarding the use of the bank building.
Virtual open house presentation to community members.
In the final phase, Storefront and community partners developed a report that included final recommendations for the MWCLT Citizens’ Advisory Panel and MWCLT Board to consider as they determine future use of the building. After a thorough review of the survey results, conversations, and virtual chats, the following top five uses are initial recommendations for the Bank of America building.
1. Grocery / Farmer’s Market
Potential business models may include affordable products, commercial kitchen space, food hall, and / or pharmacy.
2. Restaurant
Business models may include black-owned or community-based small businesses with the inclusion of healthy food options.
3. Coffee Shop / Café / Bakery
Business models may include black-owned or community-based small businesses in a creative space.
4. Community Center
Business models may include performing arts, business incubators for the arts, social gathering space, entertainment, and / or co-working space.
5. Doctor’s Office / Preventative Health
Business models may include vaccination center, in-home health services to community members, health education, and / or sidewalk labs.
MWCLT staff are preparing a draft RFP that includes these community priorities. They will be gathering comments on the report published by Storefront for Community Design and presenting it at a public Citizens Advisory Panel meeting on May 8, 2021. To share your comments, impressions, and questions, check out the Richmond Land Bank website to review the report and discover next steps. In addition, if you are interested to participate in future engagement opportunities as the building development progresses, submit your contact information in the form on the RLB Bank of America webpage.
Download the Full Report: Reimagining the Bank of America Building: Community Engagement Report
CATEGORIES
TAGS
- Community Engagement Studio
- Youth Innovation Studio
- Design Session Studio
- Featured
- Community Engagement
- mOb
- Volunteer Opportunities
- news
- Golden Hammer
- Community Engagement Reports
- Design Session Outcomes
- architecture
- 6PIC
- Community Visioning
- Design Session
- Placemaking
- City Builders Design
- landscape architecture
- Monuments
- design competition
- community garden
- exhibitions
- design ideas
- social justice
- Justice
- Research
- adaptive reuse
- graphic design
- Bottom Up
- Monument Avenue








