
Have You Ever Wondered How to Design an Edible Landscape?
Have you ever wondered how to get started designing a garden or edible landscape? Yeah? You’re not the only one. Learn more and check out the resources available below to help you design an edible landscape!
In early August, Storefront for Community Design partnered with the City of Richmond’s Parks, Recreation, and Community Facilities (PRCF) Teen Workforce program to host a design workshop to create a food forest in the City’s Southside. The workshop would bring a variety of ideas from workforce participants who visited and worked in many gardens across the city. This was also a great opportunity to showcase Storefront’s mission to build capacity, engage the next generation of designers, and create resources for our community.
The design workshop took place over two days. Day one included a site visit to Broad Rock Sports Complex, the project location selected by PRCF. After the visit, teens and staff headed back to Storefront’s office on East Broad Street to learn more about the design process. Shawn Balon, Executive Director at Storefront who is also a landscape architect, assisted in leading the discussion highlighting the design process, built environment professions (architecture, landscape architecture, etc.), and different drawings created by professionals to visualize an idea - like a plan drawing.
Have you ever wondered how to get started designing a garden or edible landscape? Yeah? You’re not the only one. Learn more and check out the resources available below to help you design an edible landscape!
In early August, Storefront for Community Design partnered with the City of Richmond’s Parks, Recreation, and Community Facilities (PRCF) Teen Workforce program to host a design workshop to create a food forest in the City’s Southside. The workshop would bring a variety of ideas from workforce participants who visited and worked in many gardens across the city. This was also a great opportunity to showcase Storefront’s mission to build capacity, engage the next generation of designers, and create resources for our community.
image: Participants attend a site visit to learn about the site and analyze the best location for garden elements
The design workshop took place over two days. Day one included a site visit to Broad Rock Sports Complex, the project location selected by PRCF. After the visit, teens and staff headed back to Storefront’s office on East Broad Street to learn more about the design process. Shawn Balon, Executive Director at Storefront who is also a landscape architect, assisted in leading the discussion highlighting the design process, built environment professions (architecture, landscape architecture, etc.), and different drawings created by professionals to visualize an idea - like a plan drawing.
image: Participants learn about design and collaborate on a shared vision
On day two, the group came back together to put their ideas on paper. The group broke into two teams to discuss their ideas and collaborate on a design for a food forest on the project site. Ideas for the food forest included raised beds, shade trees, shade structures, a walking path, a shed, and even a solar powered refrigerator for food storage! As the group reflected on their experiences, they shared about the benefit of working with a design professional, the value of understanding the design process, and the importance of collaborating on a shared vision. The workshop concluded with participants inspired to create and share design solutions in their communities.
Design an edible landscape!
Do you feel inspired to design your own garden or food forest? Use the following resources from this exercise to begin thinking about how you can visualize and design an edible landscape in your backyard, school, or neighborhood. For reference, check out the final ideas from the design workshop below.
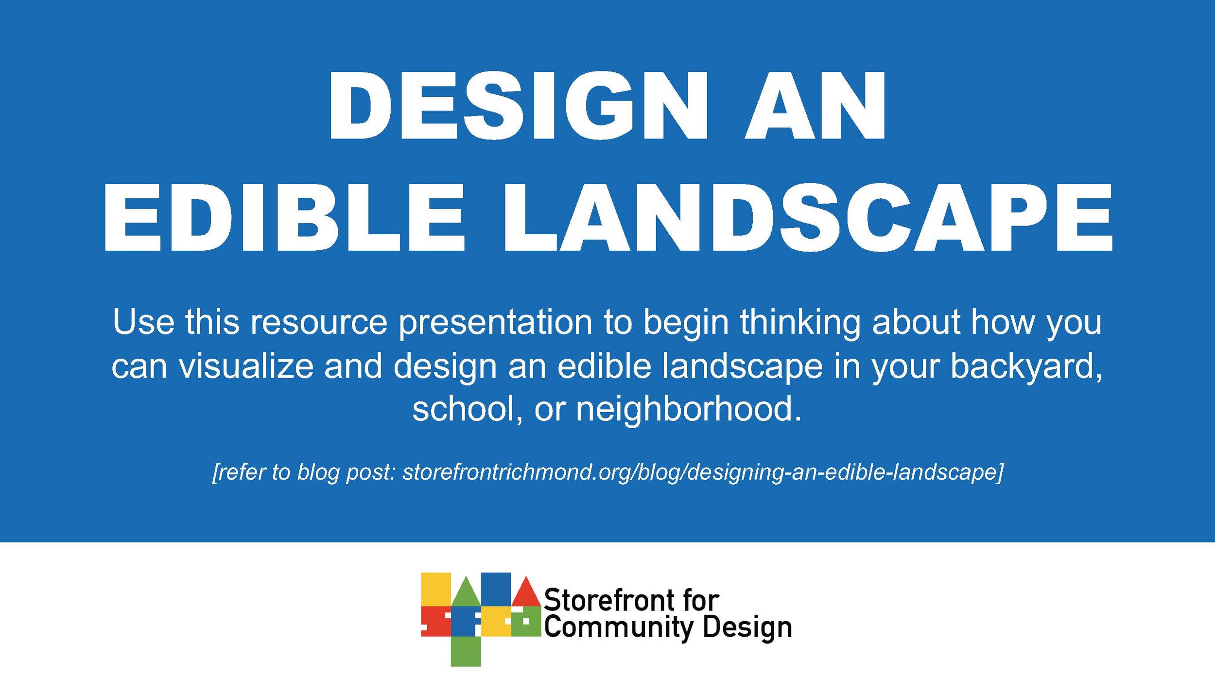
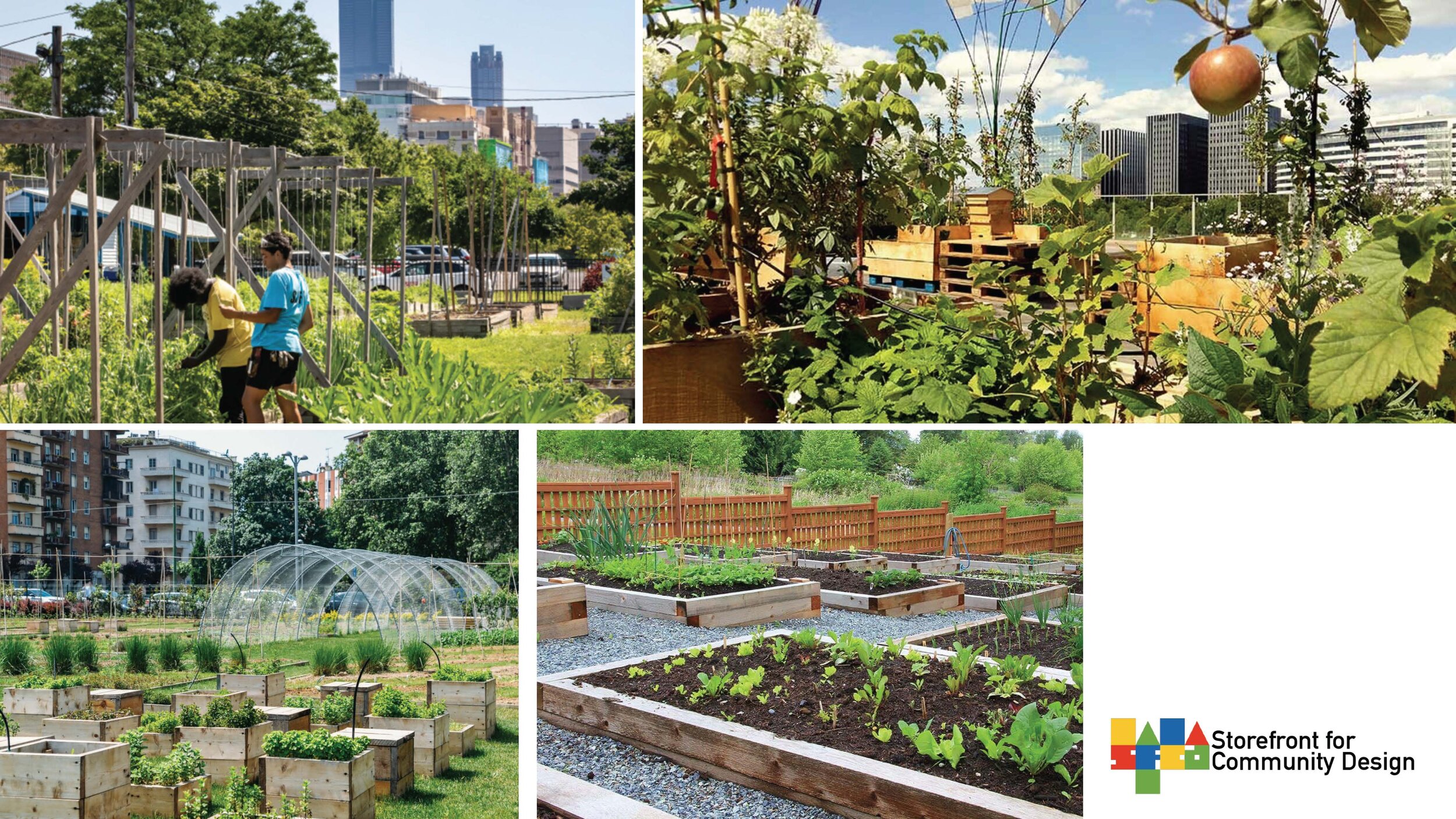
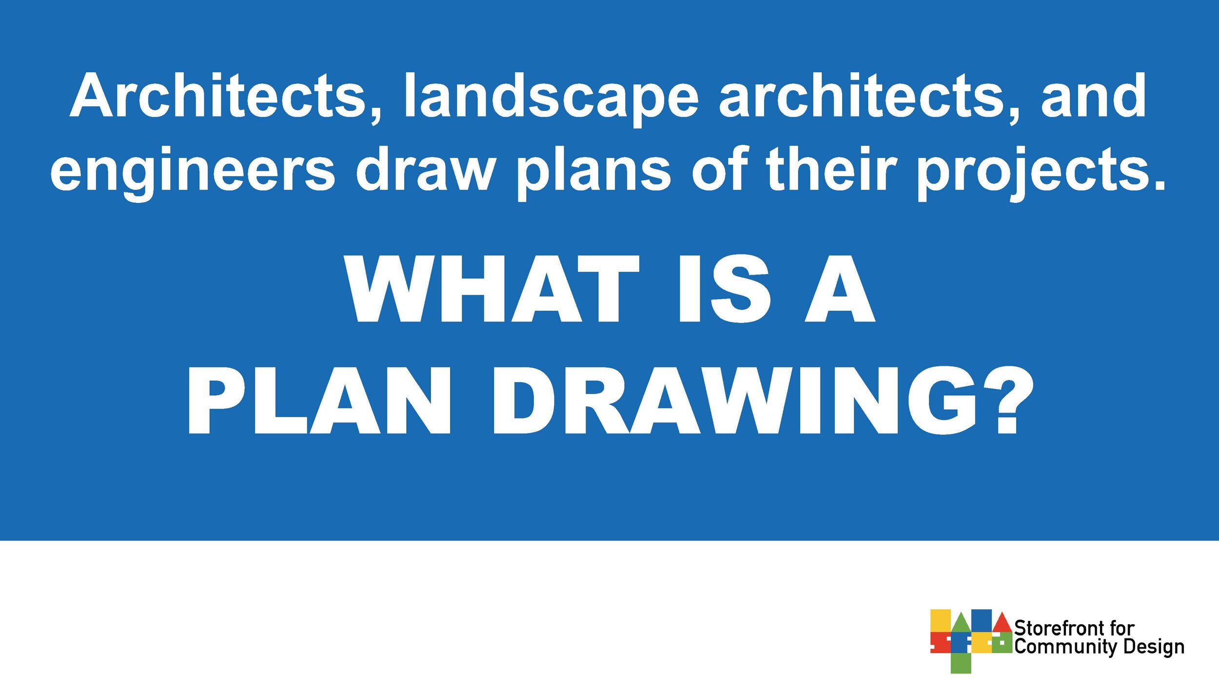
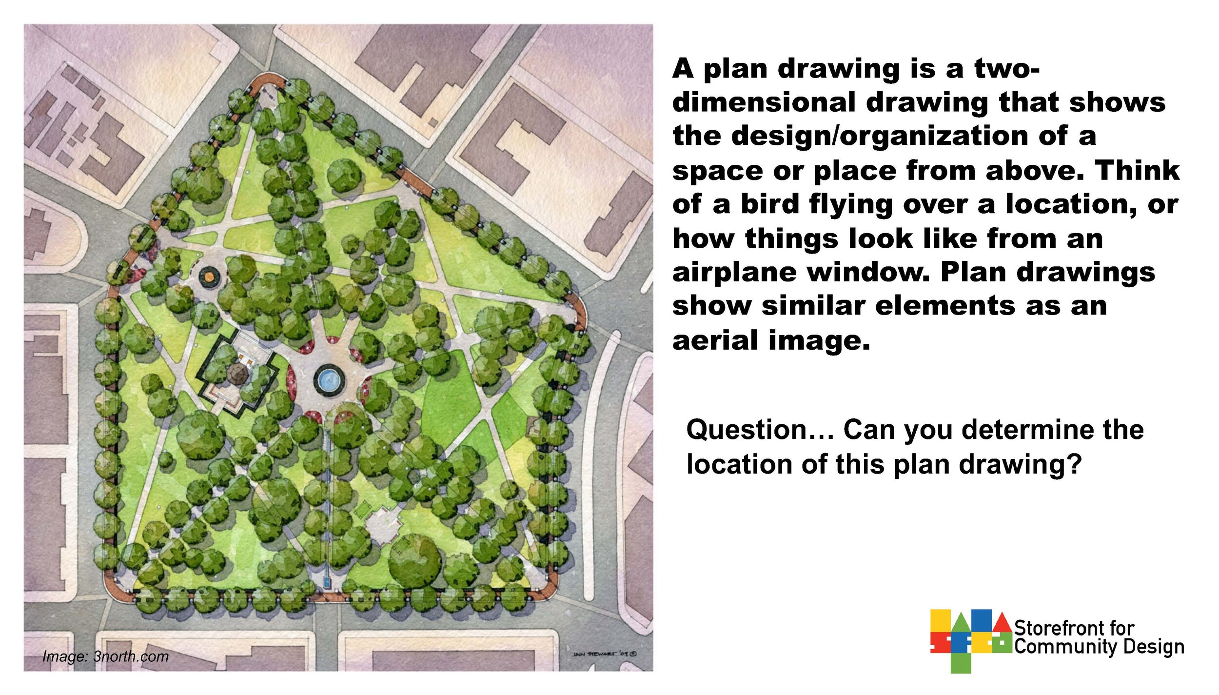
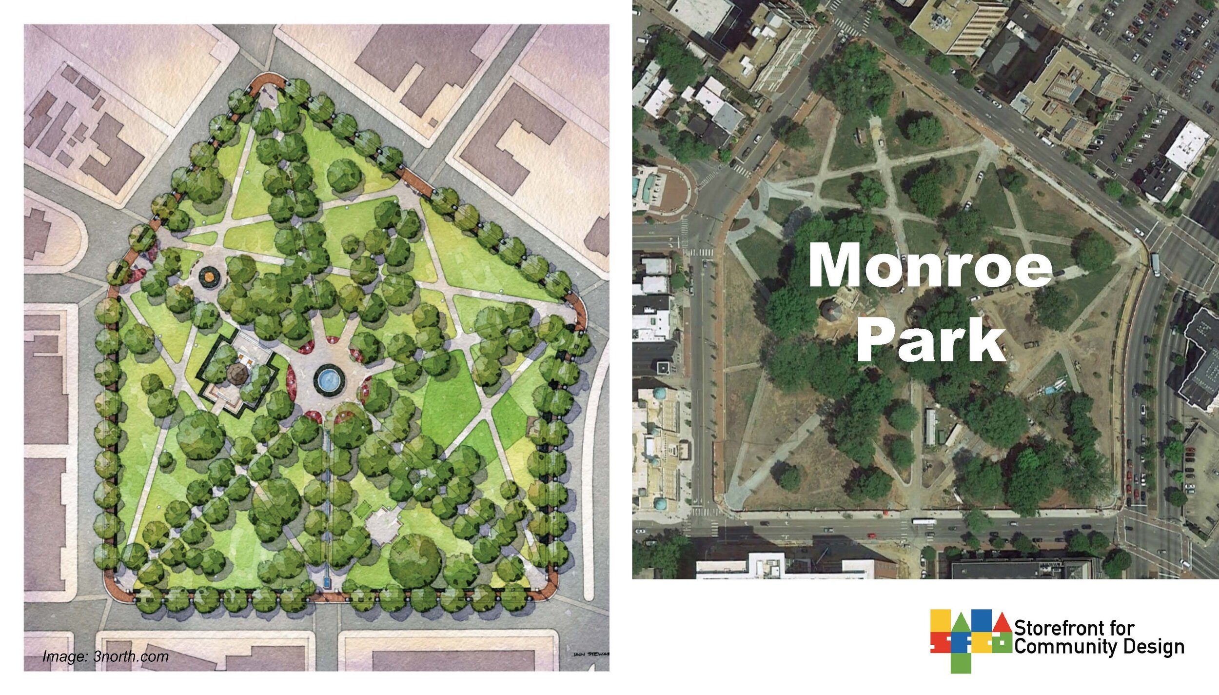
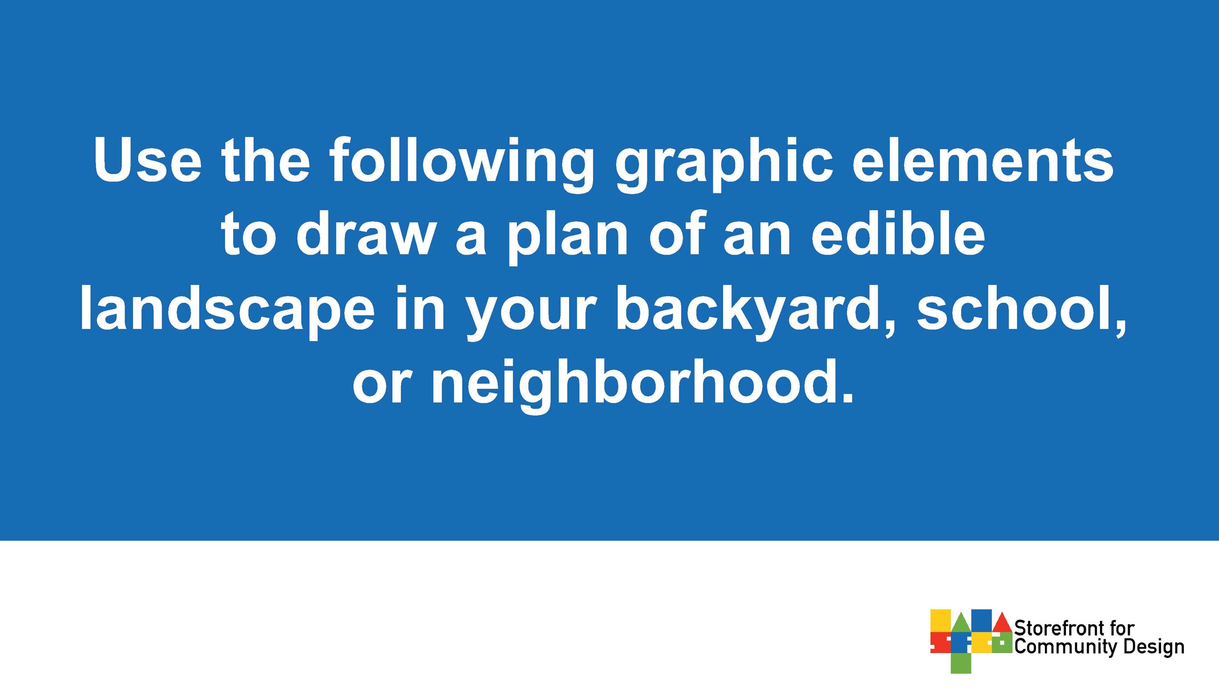
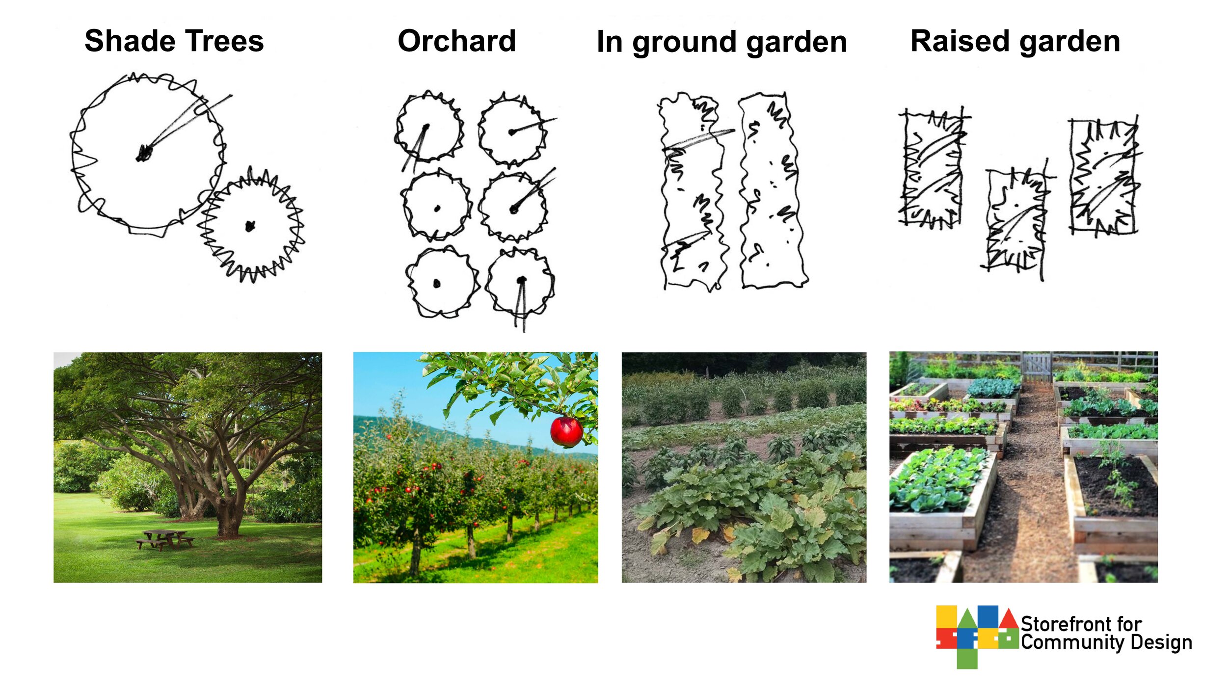
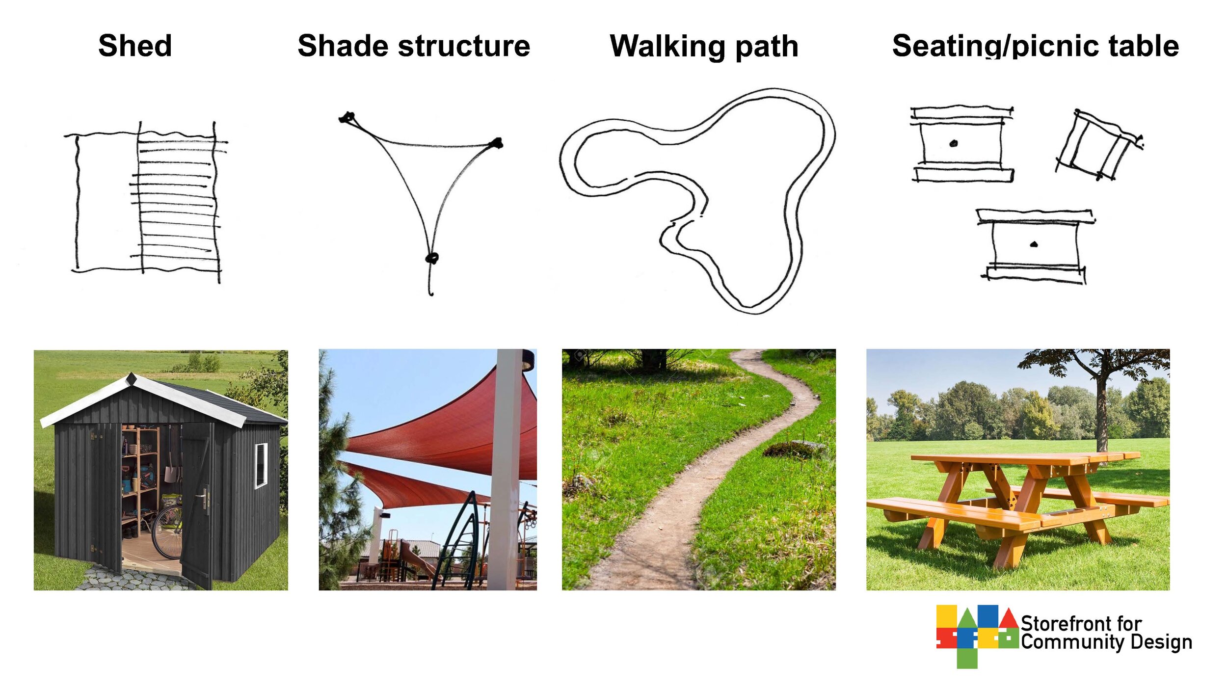
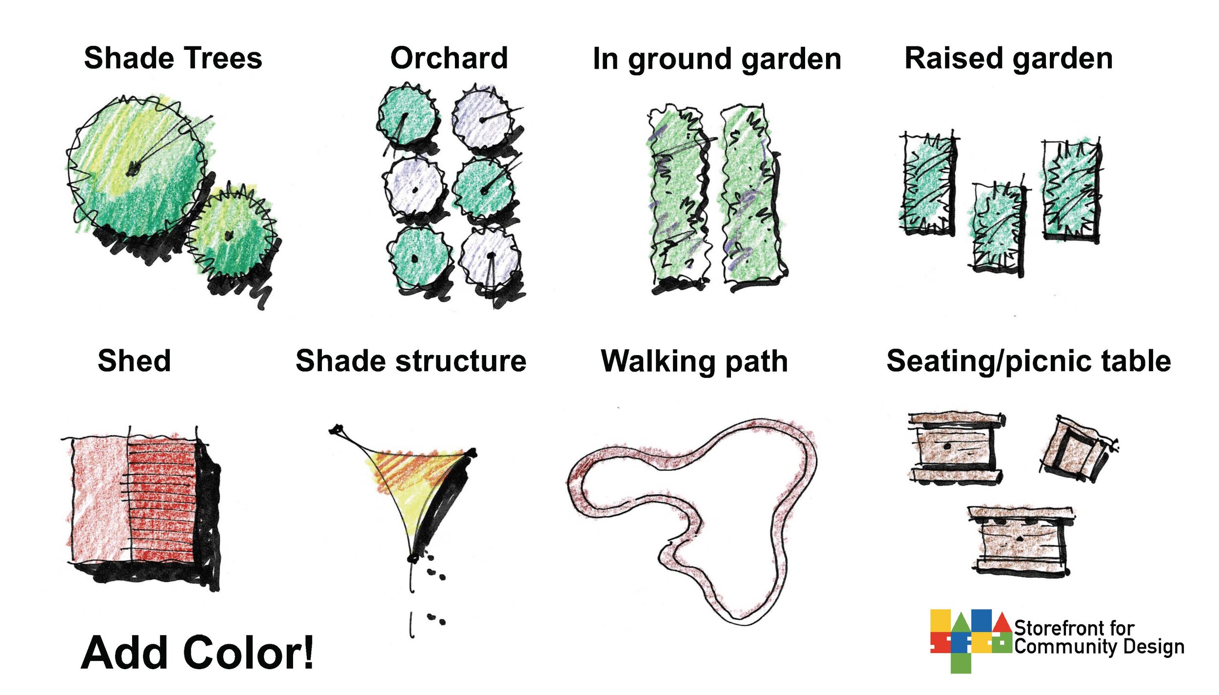
image: concept plans/ideas developed by participants in the food forest design workshop
City Builders Design Workshop
Storefront for Community Design’s City Builders Design program convenes project-based learning opportunities that focus on real world issues in the built environment and encourage youth and young adults to discover and design solutions that create effective change in their lives and communities.
What is an RFP? Community Resources for Construction Proposals
Earlier this year, we wrote about Storefront for Community Design’s community engagement process to receive feedback and ideas from residents for the new intended use of the former Bank of America building in Northside’s Highland Park community. The bank building closed in 2017 and ownership was transferred to the Richmond Land Bank, a program of Maggie Walker Community Trust (MWCLT), in the hope of finding a suitable use and tenant in the coming years.
Since the development of Storefront’s final report, MWCLT developed a Request for Proposal (RFP), held a community meeting to review the process and RFP, and organized an informational session to review the RFP with potential applicants. The RFP launched in early June and applicants are encouraged to send proposals by August 2.
As this process continues, and additional opportunities arise for community members and businesses to develop similar projects around Richmond, it’s important for everyone to understand the terminology in these proposals. Check out the following resources to learn more about RFPs and the process of responding with successful proposals.
image: The Bank of America building in Highland Park
Earlier this year, we wrote about Storefront for Community Design’s community engagement process to receive feedback and ideas from residents for the new intended use of the former Bank of America building in Northside’s Highland Park community. The bank building closed in 2017 and ownership was transferred to the Richmond Land Bank, a program of Maggie Walker Community Trust (MWCLT), in the hope of finding a suitable use and tenant.
Since the development of Storefront’s final report, MWCLT developed a Request for Proposal (RFP), held a community meeting to review the process and RFP, and organized an informational session to review the RFP with potential applicants. The RFP launched in early June and applicants are encouraged to send proposals.
As additional opportunities arise for community members and organizations to develop similar projects around Richmond, it’s important for everyone to understand the terminology in these proposals. With that in mind, we’ve pulled together a few resources to help with the Bank of America building RFP and any future opportunities.
What is a Request for Proposal (RFP)?
A request for proposal (RFP) is a project announcement posted publicly by an organization, such as MWCLT, that outlines the requirements for a specific project being undertaken (i.e., Bank of America building renovation). The RFP helps solicit proposals from vendors, such as contractors, organizations, or developers, and helps to identify which one is best qualified to complete the project.
It’s a lot to unpack, so check out the following video to see how it is described in the agency world when developing a product. If you think about the agency as being a contractor, organization, or developer, it may be easier to imagine how it would work for the Bank of America building RFP. The product would be the construction project and final building use. The project team may include architects and interior designers who design the project, contractors who manage the construction process, and subcontractors who complete specific work such as plumbing and electrical.
What can you include in a RFP?
Each RFP is different, and the elements included are dependent on the organization that creates the RFP. MWCLT’s RFP asks for a letter of introduction, project proposal, and experience/references.
What is a Letter of Introduction?
A letter of introduction expresses your interest to bid on a project and contains high-level information (so don’t get in the weeds in your introduction… that’s for later in your proposal). It is a self-introduction to the RFP showing a desire to work on the project and includes a summary of the respondent’s basic qualifications, experience, and reasons for interest for the opportunity.
What is a Project Proposal?
Project proposals may include information for the site purchase price, site planning and schematic design, anticipated design and construction timeframe, description of the proposal’s alignment with community priorities, and financial assumptions such as status of commitment from lenders/investors and budget for design and construction. This is your chance to sell your idea to the evaluation committee and show how your project will be the best option for the project site and community.
What is this site planning and schematic design?
Site planning involves creating plans for developments that includes the arrangement of buildings, roadways, utilities, landscape elements, topography, water features, and vegetation. This is typically for larger projects on vacant property or new residential/business developments. This is not specific to the Bank of America building site since the building and most utilities are already in place.
Schematic design is an early phase of the design project. In this phase, an architect may collaborate with the client to determine the project requirements and goals. Schematic design develops rough drawings or diagrams of a site plan, floor plans, building elevations, and illustrative sketches. Schematic design drawings would work well as part of MWCLT’s request for the Bank of America building renovation.
Need a visual explanation? Check out the following videos to investigate schematic design and better understand the phases of the architectural design process from an idea to construction.
How do I develop financial assumptions in a RFP?
A proposal shall include a comprehensive pro forma. A pro forma is a method of calculating financial results using certain projections or presumptions for the project design, development, and performance. It is good practice for prospective applicants to include a vendor or organization on their team that has experience with development projects and are familiar with developing a pro forma for a project at a similar scale to the project linked to the RFP. For the MWCLT RFP, it would be good to include a vendor or organization with experience in a commercial project at a similar scale to the Bank of America building.
The US Department of Housing and Urban Development (HUD) has an extensive template for a financial pro forma. Also, check out this template for a multifamily development.
What relevant experience is needed for construction proposals?
It is best practice for applicants to have worked on projects that demonstrate their previous experience successfully carrying out projects similar in use and scale to their proposal.
If a proposal includes a team of individuals, it is important to demonstrate projects completed by all team members. In addition, if your team has worked together in the past, it is helpful to explain how you have worked successfully as a team. For example, say that a non-profit executive and a developer are applying as a team, it is good to include examples of successful programming and project management from the non-profit and similar redevelopment projects from the developer.
How do i know if it’s worth submitting a proposal?
Writing RFP responses takes up valuable time, resources, and collective energy, so it’s important to evaluate bids and experience to determine if you or your team should submit a proposal. Check out this article that may help you determine if an RFP is worth responding to.
Additional Resources
CATEGORIES
TAGS
- Community Engagement Studio
- Youth Innovation Studio
- Design Session Studio
- Featured
- Community Engagement
- mOb
- Volunteer Opportunities
- news
- Golden Hammer
- Community Engagement Reports
- Design Session Outcomes
- architecture
- 6PIC
- Community Visioning
- Design Session
- Placemaking
- City Builders Design
- landscape architecture
- Monuments
- design competition
- community garden
- exhibitions
- design ideas
- social justice
- Justice
- Research
- adaptive reuse
- graphic design
- Bottom Up
- Monument Avenue






