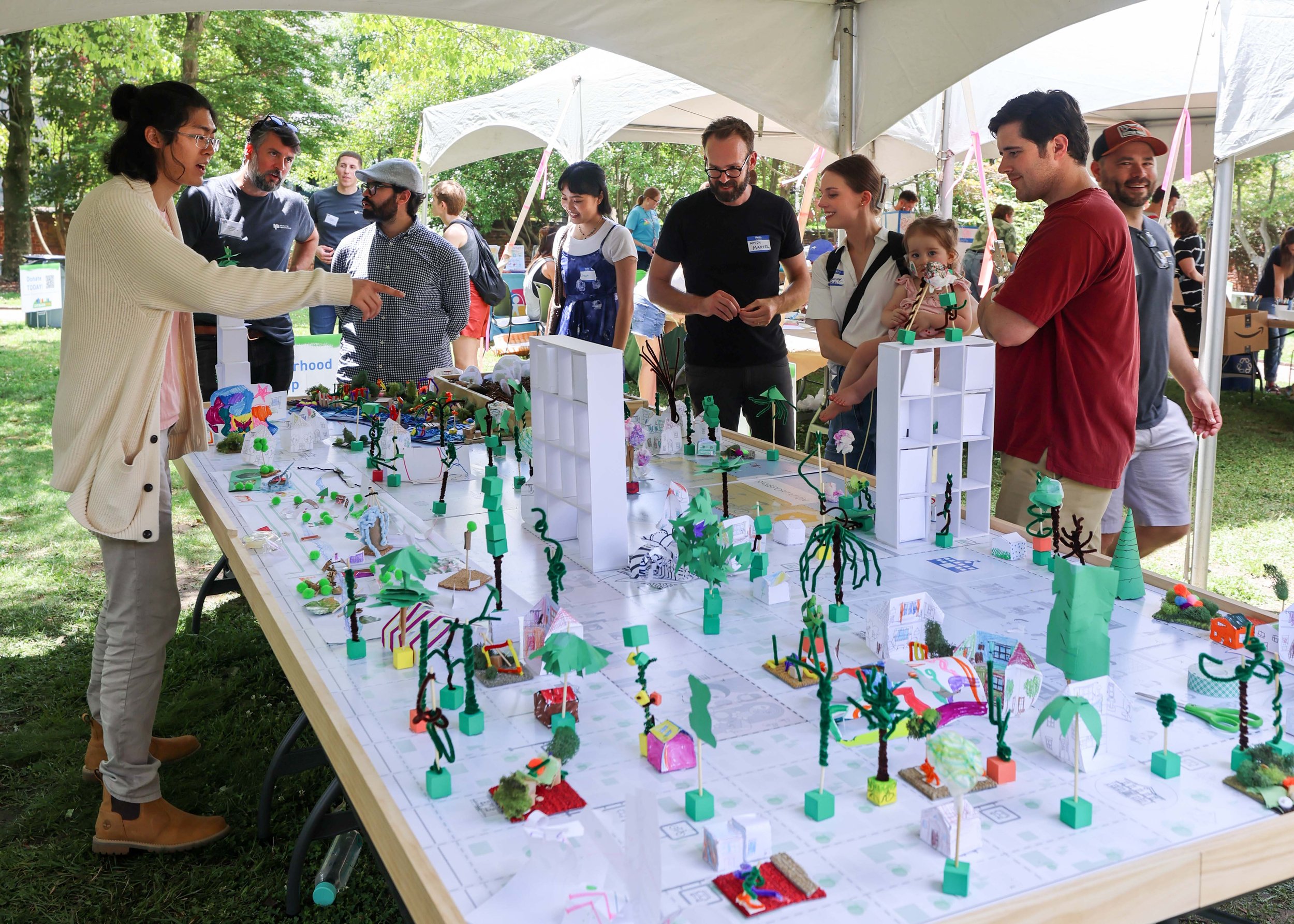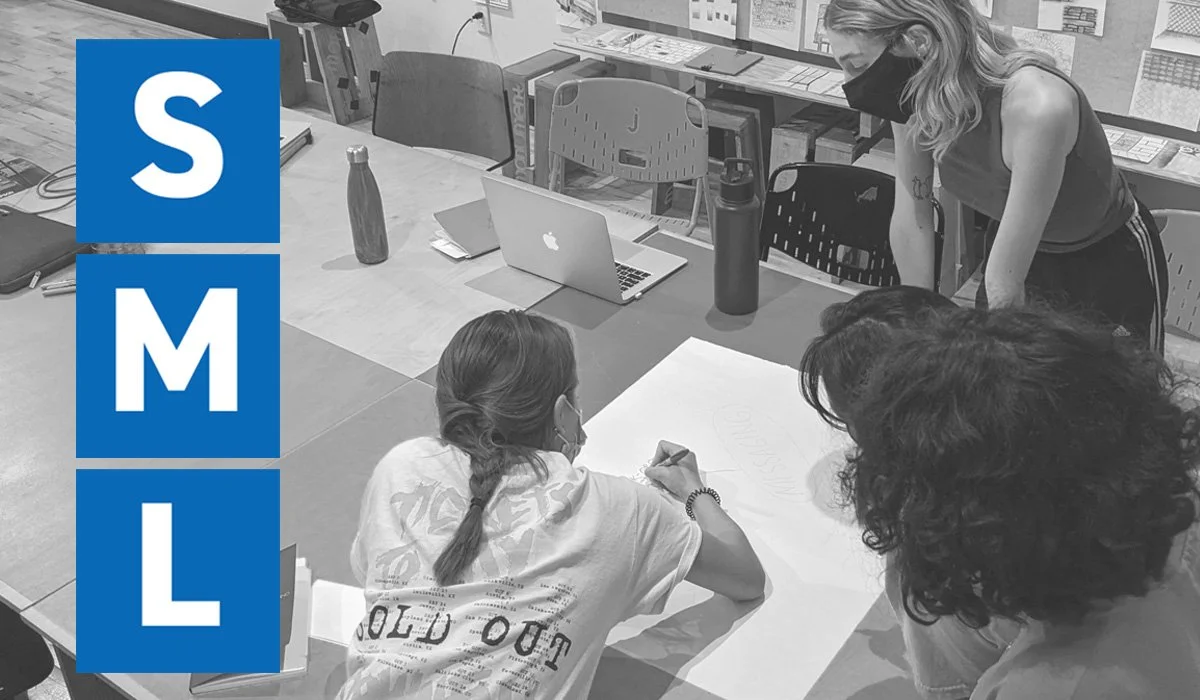WE PROVIDE COMMUNITY MEMBERS DESIGN AND PLANNING ASSISTANCE AT AN INTIMATE, APPROACHABLE LEVEL INCLUDING one-on-one advice, conceptual sketches, and plans of action from volunteer design and planning professionals.
Thank you for your interest! This program is currently at capacity due to a large number of ongoing projects. We will resume reviewing new requests early Fall 2024. If you have questions about a potential project or need immediate assistance, please reach out to hello@storefrontrichmond.org and we will do our best to help.
About Design Session
Sometimes all that stands between an idea and its realization is a plan
Design Session is a program that works to improve the built environment by making architecture, design and planning services available to Richmond residents on an approachable and affordable level. From revitalizing parks to renovating spaces, a network of over 180 volunteer professionals assist individuals, small businesses, non-profit organizations and neighborhood groups to bring community-based projects to life.
Where Design Session Helps in the Project Process: Design Session offers conceptual design and research in the early phase of a project.
How Design Session Works: Design Session is a 1–4 month process. Clients, called Community Partners, begin by consulting with Storefront staff and then collaborate with a design professional or a group of VCUarts students (mOb studio) to transform ideas into conceptual designs and action plans. Storefront staff provide project management support during Design Session.
If you have a project idea, check out our program menu and fill out a form to start the process! Download the Design Session Program Overview and FAQ for more information and share the message about our low-cost programming.
Program Menu
Design Session:
Is my project or idea the right fit for the Design SessioN?
Do you have a community-led project with which you need assistance?
Is your project related to the built environment and improving the quality of life in Richmond?
Do you have limited resources that would restrict you from working with a professional designer?
Could this project become a resource for the community?
Are you ready for a multi-month process?
Are there at least 2-3 stakeholders/neighbors invested in this project?
If you answered “yes” to these questions, check out our small, medium, and large session options below and complete the form to begin a conversation with the Storefront team! If not, check out our Community Visioning to see if your project or idea aligns.
Note: an administrative fee is requested that represents a small fraction of the estimated cost for our team to administer the project and is subsidized by our generous supporters. On average, admin fees amount to 10% of the actual market price based on the design services provided. If this amount represents a barrier to participating, please let us know and we will work with you to make your idea a reality.
Small Session
"I have a design/planning question but I'm not sure what kind of assistance I need"
What: Consultation
Who: Storefront staff
Cost: Donate what you can (everyone is guaranteed a consultation)
Time: 1 meeting (30mins-1hr)
Potential outcomes: Design education, recommendations, guidance on next steps, resource sharing
Case Study 1: Design/Build Process
Consultation w/ East End resident about the process of building a small structure on private property and recommendations for local design/build architecture firms.
Case Study 2: Working with a Graphic Designer
Consultation with a small business owner about the process of working with a graphic designer professionally for the first time and recommendations for local designers.
Medium Session
"I need design/planning assistance with a simple project or idea"
What: Collaborate with a professional to boost a small project or idea
Who: 1-2 volunteer design professionals OR student designers from mOb studio and Storefront staff
Cost: $500 Administrative fee
Time: 2-3 meetings, 2-4 months OR fall/spring semesters (mOb studio)
Potential outcomes: Conceptual design (sketch ideas), recommendations, guidance on next steps, resource sharing (note: does not include schematic and construction drawings)
Case Study 1: Fulton Facade Improvements
After doing small renovations, the owners of a building in Fulton were looking to improve the facade of their building incorporating it into the neighborhood and preparing it for a new tenant. They worked with an Architect (Jessi Gemmer at Fultz and Singh) to create a conceptual design (ideas for the facade, material selections and landscaping suggestions) that they could take to a contractor.
Case Study 2: RBHA Healing Garden Layout
A local nonprofit, RBHA, along with Duron Chavis, wanted to create a healing and kitchen garden at their Northside location. Over two semesters, mOb studio came up with a concept plan and visual renderings for what this space could look like in the given site unifying different components of healing like a boardwalk, play area, meditation/amphitheater space, and a greenhouse that the community partner could implement in phases.
Large Session
"I have a project idea, budget, and timeline and need specific design-related assistance"
What: Collaborate with a professional or team to implement a necessary part of your project or idea. Bring in additional stakeholders for a Storefront-facilitated Community Visioning workshop to brainstorm ideas or feedback on a conceptual design.
Who: A team of volunteer design professionals, Storefront staff, additional partners and stakeholders
Cost: $750 Administrative fee
Time: 5-6 meetings, 3-5 months
Potential outcomes: Conceptual design/plan (layout, aerial plan), conceptual rendering, material suggestions, precedents/examples, community visioning workshop findings (note: does not include schematic and construction drawings)
Case Study 1: Northside Facade Improvements (3004 1st Ave)
A building owner in Northside planned to renovate a 100 year old brownstone to host a small business entrepreneur in the storefront. They worked with a team of architects (510 Architects) to envision a conceptual design based on their budget and needs that they could bring to a contractor and begin to implement.
Case Study 2: Hillside Court Mini-Farm
A youth resident looking to provide food access in their community wanted to create a Mini-Farm in their neighborhood. They worked with a Landscape Architect (Chloe Hawkins) to do a walkthrough of the site and create a conceptual plan showing a potential Mini-Farm layout and provide a visual to get community input.
mOb studio
The mOb studio is an interdisciplinary studio that brings together the departments of graphic, fashion, and interior design at VCUarts. The fall and spring semester course operates as an innovative design lab that realizes the potential of design to shape the city of Richmond.
The mOb studio collaborates with Storefront’s Design Session allowing students to gain practical design experience while engaging the city. These projects breathe life into their academic experience and provide them with insights into the world beyond their homes and classrooms. Since 2012, the mOb studio has unleashed the enthusiasm and expertise of its design students on over 100 conceptual design projects, including bus stops, bike racks, billboards, connectivity for city parks, accessible green spaces, pop-up farm stands, and more. Project candidates for mOb studio are typically larger in scale and fit the semester timeline. Please note: mOb teams focus on the conceptual design phase and do not typically have the capacity for a design/build project (i.e. construction/fabrication).
If you think your project idea may be a good fit to be included as a mOb studio semester project, check out the Design Session Program Menu above to see if it aligns.
Give today to support Design Session!
We can only continue because of your generous support that makes it possible for Storefront to continue providing low-cost design and planning assistance to community members across Richmond. Whether you have received design assistance in the past, plan to participate in the design assistance program in the future, or have a special interest in Design Session or mOb studio, we need your continuous support!
STAFF CONTACT
Anya Shcherbakova, Design Session Program Manager
and mOb Mediator
anya@storefrontrichmond.org



































