City Builders Share Ideas for Equitable Transportation
image: City Builders Design program participants present ideas for transportation solutions.
Imagine a city where ALL residents have access to shared bike systems, safe streets, improved intersections, multiple modes of transportation, and parklets for outdoor activities. This semester our City Builders Design program participants took a walk through the city to learn about equitable transportation and discover solutions for Richmond.
Take a walk with us as we venture through our semester of discovery and design!
Stop 1: History and Policy
We connected with Kelli Rowan and Brandon King from the Office of Equitable Transit and Mobility (OETM) to learn about why transportation matters. We talked about the history and inequitable policies in transportation. They even brought in a RVA Bike Share bike to talk about a new pilot project in the city’s Southside.
Stop 2: The Design Process
We discovered the steps of the design process to create signs. We learned how to communicate a message with limited colors, shapes, and graphics to express things universally, just like a STOP sign!
image: Meeting with the Office of Equitable Transit and Mobility (OETM) to learn about why transportation matters and learn about RVA Bike Share.
Stop 3: Reading an Intersection
We observed the intersection of N 2nd St. and E Broad St. Participants and design mentors created a list from what they observed and discussed the similarities and implications of the different elements in an intersection. We discussed the need for traffic lights, trees and plants, transportation options, crosswalks, and sidewalks.
Stop 4: Exploring Design Professions
We visited the Hanbury Community Design Laboratory to tour their office space and learn from architects and engineers in the profession. One of our design mentors, Heather Madden, discussed her job as a Transportation Engineer. She also presented an aerial image of the Richmond Arts District along Broad Street and taught us how to read a map in plan view.
Stop 5: Engaging the Community
We stopped by a GRTC bus stop to speak with community members about their experiences. We learned the importance of listening to bus riders and understanding the different perspectives they have.
image: City Builders visited Hanbury Community Design Laboratory, a local architecture firm, and learned about design professions.
image: City Builders designing solutions in preparation for their final presentation.
Stop 6: Discovering Creative Solutions
We stopped by the Brook and Marshall mural and parklet project, a recent Golden Hammer Award winner. We talked about the purpose of a parklet, measured the size of it, and learned about the different amenities they may include, like seating and tables.
Stop 7: Designing a Solution
In the last few weeks of the semester, we created teams to design safety solutions for the high traffic area at N 2nd. St. and E Broad Street. City Builders participants collaborated with design mentors to create fun ideas for the intersection.
In the last class, we celebrated our City Builders’ achievements! We held a party where they shared their ideas to board members, parents, design mentors, and community partners.
The first team had a showstopper consisting of bright colored turtles in the crosswalk to caution drivers to slooowww down. They also proposed painting the utility/sewer lids, replacing a few abandoned buildings to create a parking deck, adding greenery to bus stops, and removing trees that were too close to the corners to avoid accidents.
The second team presented the removal of a parking space to create a parklet for Storefront staff, mob students, tourists, and community members. The parklet was designed for meeting space, greenspace, hanging out, and relaxing.
Congrats on an amazing night and semester!

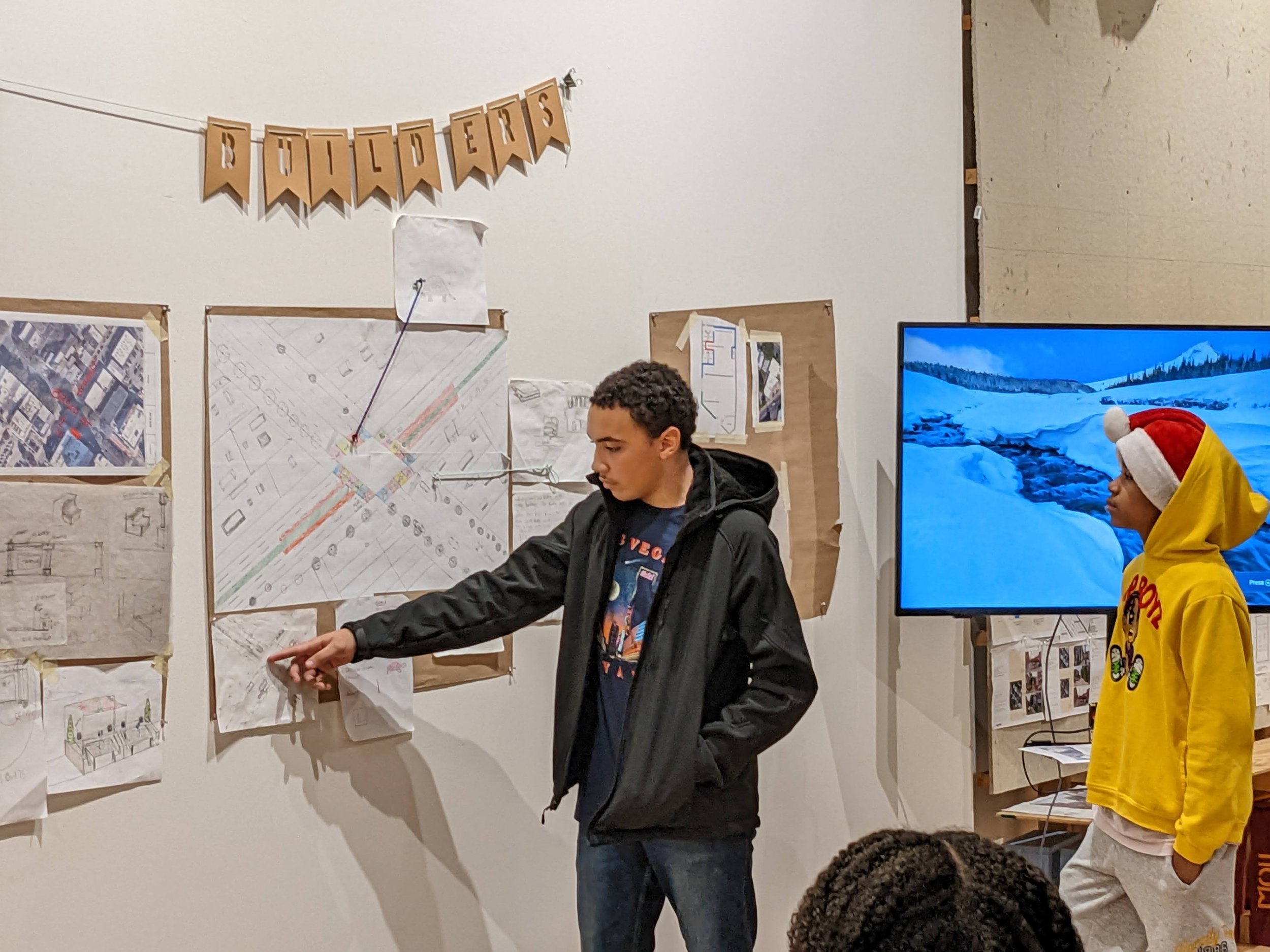





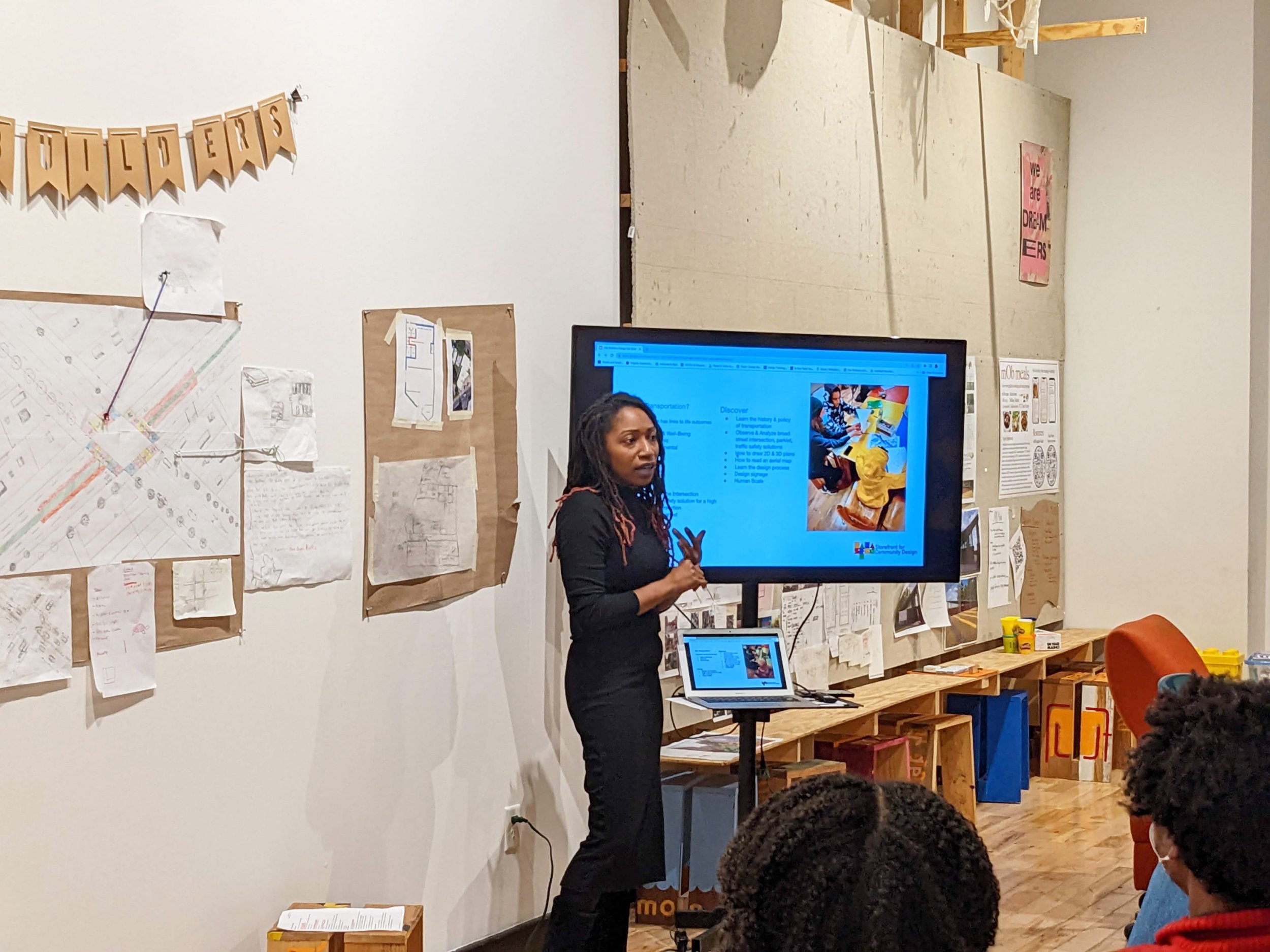
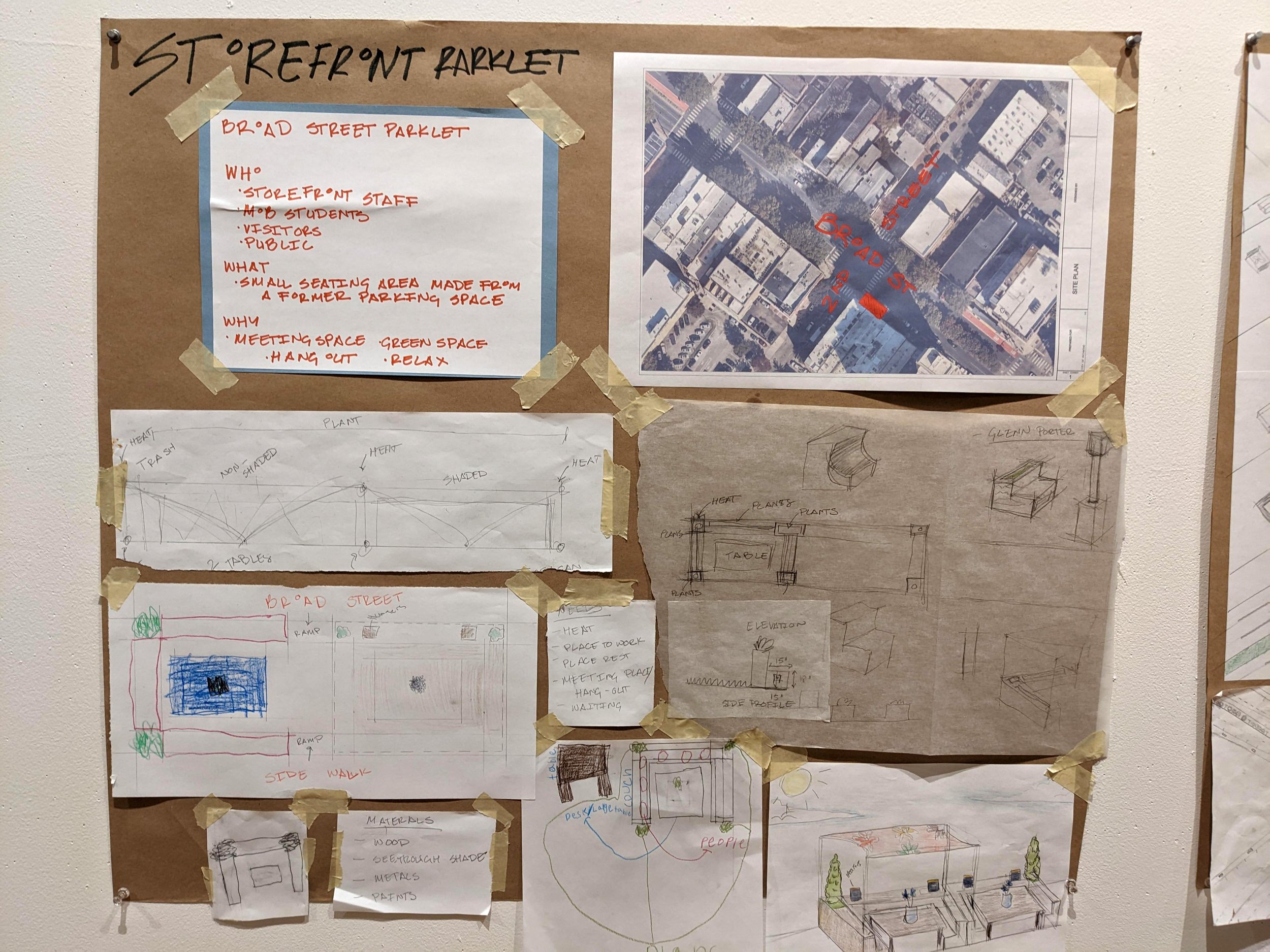
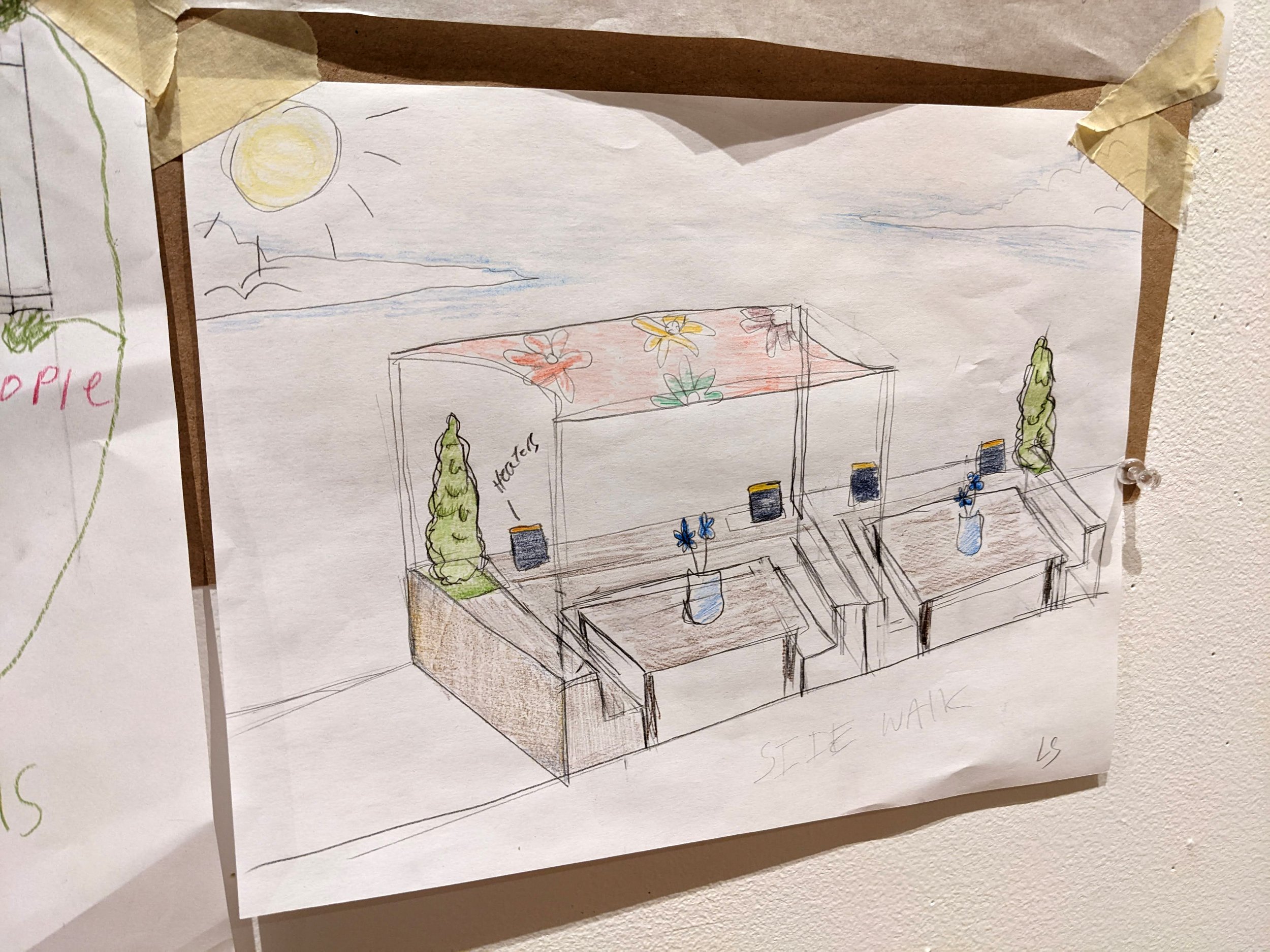
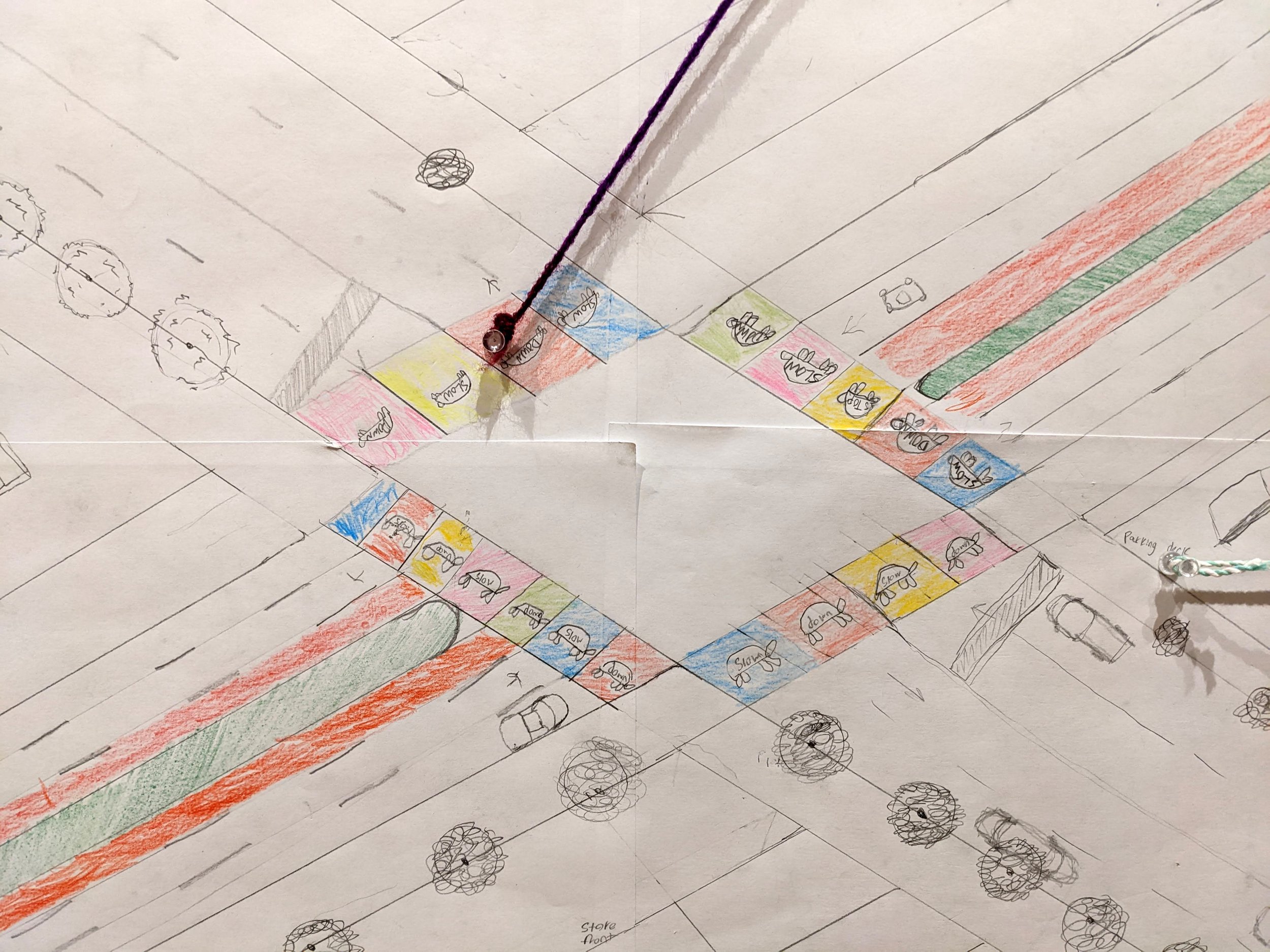
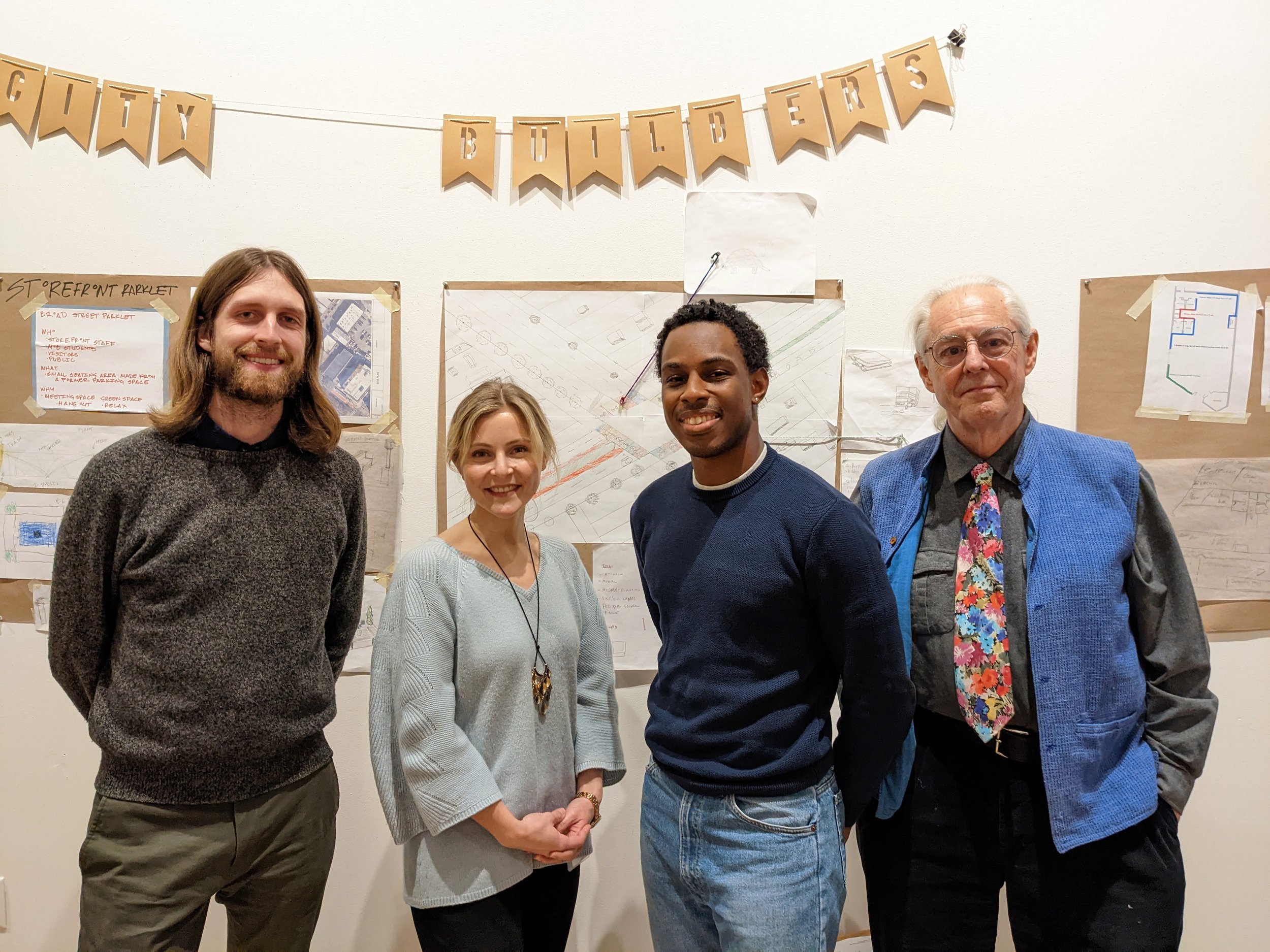
Thank you Design Mentors and Volunteers!
We share our gratitude to our design mentors and volunteers who have helped our team inspire equitable community-driven design. A huge THANKS goes to Perry, Heather, and Glenn for sharing your talents and architecture/engineering expertise as design mentors (and Jim as our honorary mentor). You made an impact on our City Builders and we appreciate you for that.




